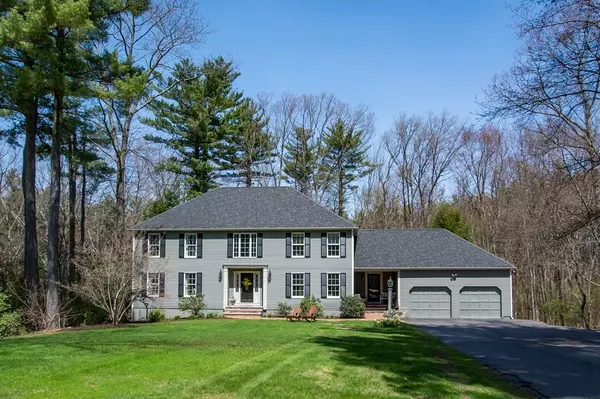For more information regarding the value of a property, please contact us for a free consultation.
Key Details
Sold Price $955,000
Property Type Single Family Home
Sub Type Single Family Residence
Listing Status Sold
Purchase Type For Sale
Square Footage 4,441 sqft
Price per Sqft $215
MLS Listing ID 72322906
Sold Date 07/25/18
Style Colonial
Bedrooms 5
Full Baths 3
Half Baths 1
Year Built 1988
Annual Tax Amount $13,363
Tax Year 2018
Lot Size 0.900 Acres
Acres 0.9
Property Description
This rare, beautifully appointed 5 bdrm, 3 ½ bath contemporary colonial is located on one of Andover’s most picturesque & sought after cul de sacs. The lovely traditional exterior of this special home belies a modern interior featuring stunning windows overlooking a stone terrace, perennial gardens & wooded conservation land. The home's open flow & comfortable feel delights at every turn, perfect for entertaining. A dramatic 2 story foyer is flanked by a warm custom library & a bright elegant L/R open to the wainscoted D/R & oversized chef's eat in kitchen w breakfast bar. All speak to understated elegance. Everyone’s favorite is sure to be the breathtaking wood cathedral ceiling FR w stone fireplace, wall of windows & custom carved Adirondack style-built ins as well as the fully bead boarded screened porch w vaulted ceiling & skylights w a new deck overlooking the rear gardens. A fully appointed lower level walkout with bdrm, bath, & large playroom / media room makes this a must see!
Location
State MA
County Essex
Zoning SRB
Direction Easy access and perfectly located close to downtown - High Plain Rd to 11 Spencer Court on right
Rooms
Family Room Cathedral Ceiling(s), Ceiling Fan(s), Closet/Cabinets - Custom Built, Flooring - Wall to Wall Carpet, Window(s) - Picture, French Doors, Cable Hookup, Deck - Exterior, High Speed Internet Hookup, Open Floorplan, Remodeled
Basement Full, Finished, Partially Finished, Walk-Out Access, Interior Entry
Primary Bedroom Level Second
Dining Room Flooring - Hardwood, French Doors, Chair Rail, Deck - Exterior, Exterior Access, Remodeled, Wainscoting
Kitchen Bathroom - Half, Closet, Closet/Cabinets - Custom Built, Flooring - Stone/Ceramic Tile, Window(s) - Picture, Pantry, Countertops - Stone/Granite/Solid, Countertops - Upgraded, French Doors, Kitchen Island, Breakfast Bar / Nook, Cabinets - Upgraded, Cable Hookup, Deck - Exterior, Exterior Access, High Speed Internet Hookup, Open Floorplan, Recessed Lighting, Remodeled, Gas Stove
Interior
Interior Features Closet/Cabinets - Custom Built, Cable Hookup, Chair Rail, High Speed Internet Hookup, Ceiling - Cathedral, Closet, Bathroom - 1/4, Ceiling Fan(s), Recessed Lighting, Library, Foyer, 1/4 Bath, Sun Room, Media Room, Central Vacuum
Heating Baseboard, Natural Gas
Cooling Central Air, Whole House Fan
Flooring Tile, Carpet, Marble, Hardwood, Stone / Slate, Flooring - Hardwood, Flooring - Marble, Flooring - Stone/Ceramic Tile, Flooring - Wall to Wall Carpet
Fireplaces Number 1
Fireplaces Type Family Room
Appliance Oven, Dishwasher, Trash Compactor, Microwave, Countertop Range, Refrigerator, Freezer, Washer, Dryer, Gas Water Heater, Tank Water Heater, Plumbed For Ice Maker, Utility Connections for Gas Range, Utility Connections for Electric Oven, Utility Connections for Electric Dryer
Laundry Flooring - Stone/Ceramic Tile, Electric Dryer Hookup, Remodeled, First Floor, Washer Hookup
Exterior
Exterior Feature Balcony / Deck, Rain Gutters, Professional Landscaping, Sprinkler System, Decorative Lighting
Garage Spaces 2.0
Community Features Public Transportation, Shopping, Park, Walk/Jog Trails, Stable(s), Golf, Medical Facility, Bike Path, Conservation Area, Highway Access, House of Worship, Public School, T-Station
Utilities Available for Gas Range, for Electric Oven, for Electric Dryer, Washer Hookup, Icemaker Connection
Waterfront false
Roof Type Shingle
Total Parking Spaces 8
Garage Yes
Building
Lot Description Cul-De-Sac, Wooded, Level
Foundation Concrete Perimeter
Sewer Private Sewer
Water Public
Schools
Elementary Schools West
Middle Schools West Middle
High Schools Andover Hs
Read Less Info
Want to know what your home might be worth? Contact us for a FREE valuation!

Our team is ready to help you sell your home for the highest possible price ASAP
Bought with Jeffrey Korzon • Campion & Company Fine Homes Real Estate
GET MORE INFORMATION




