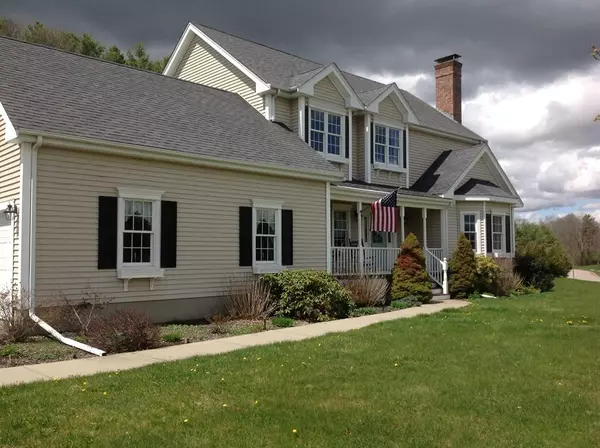For more information regarding the value of a property, please contact us for a free consultation.
Key Details
Sold Price $480,000
Property Type Single Family Home
Sub Type Single Family Residence
Listing Status Sold
Purchase Type For Sale
Square Footage 2,020 sqft
Price per Sqft $237
Subdivision Cranberry Estates
MLS Listing ID 72316100
Sold Date 07/03/18
Style Colonial
Bedrooms 3
Full Baths 2
Half Baths 1
HOA Y/N false
Year Built 2005
Annual Tax Amount $5,392
Tax Year 2018
Lot Size 1.500 Acres
Acres 1.5
Property Description
REDUCED! All Reasonable Offers Considered! Gorgeous 3 bedroom 2.5 bath colonial situated on a 1.5 acre lot located in prestigious Cranberry Estates. Pride of ownership throughout. Meticulous Red Oak hardwoods and custom crown-moldings throughout the first floor. A Large living room with a beautiful fireplace containing a Harmon pellet stove insert proving an alternative to oil as needed. Designer French Doors and wainscoting compliment the dining room which leads to the gorgeous kitchen with plenty of cabinets and counter space. The kitchen includes a breakfast nook, a custom built island with a pot rack above, stainless appliances, granite counters, and travertine (stone) back splash. The washer and dryer is on the first floor. The master bedroom is huge and has a master bath and walk in closet .There are two additional good size bedrooms and a second full bathroom. Oversized 2 car garage with electric and insulation, trex deck in front and in back with brick patio.
Location
State MA
County Bristol
Zoning R
Direction From Berkley Common take N Main st. At end take left on Berkley st then left on Harvest Ln
Rooms
Basement Full, Walk-Out Access, Interior Entry, Garage Access, Concrete, Unfinished
Primary Bedroom Level Second
Dining Room Flooring - Hardwood, French Doors, Wainscoting
Kitchen Flooring - Stone/Ceramic Tile, Dining Area, Countertops - Stone/Granite/Solid, Breakfast Bar / Nook, Cabinets - Upgraded, Country Kitchen, Exterior Access, Stainless Steel Appliances
Interior
Heating Baseboard, Oil, Other
Cooling Central Air
Flooring Tile, Carpet, Hardwood
Fireplaces Number 1
Fireplaces Type Living Room
Appliance Range, Dishwasher, Microwave, Refrigerator, Washer, Dryer, Oil Water Heater, Water Heater, Plumbed For Ice Maker, Utility Connections for Electric Range
Laundry Bathroom - Half, Flooring - Stone/Ceramic Tile, Main Level, First Floor, Washer Hookup
Exterior
Exterior Feature Garden
Garage Spaces 2.0
Community Features Walk/Jog Trails, Highway Access, House of Worship, Public School
Utilities Available for Electric Range, Washer Hookup, Icemaker Connection
Waterfront false
Roof Type Shingle
Total Parking Spaces 4
Garage Yes
Building
Lot Description Cul-De-Sac, Cleared, Level
Foundation Concrete Perimeter
Sewer Private Sewer
Water Private
Schools
Elementary Schools Berkley Elem
Middle Schools Berkley Middle
High Schools Somerset/Berkle
Others
Senior Community false
Acceptable Financing Contract
Listing Terms Contract
Read Less Info
Want to know what your home might be worth? Contact us for a FREE valuation!

Our team is ready to help you sell your home for the highest possible price ASAP
Bought with Kim Silva • Kim Silva Real Estate
GET MORE INFORMATION




