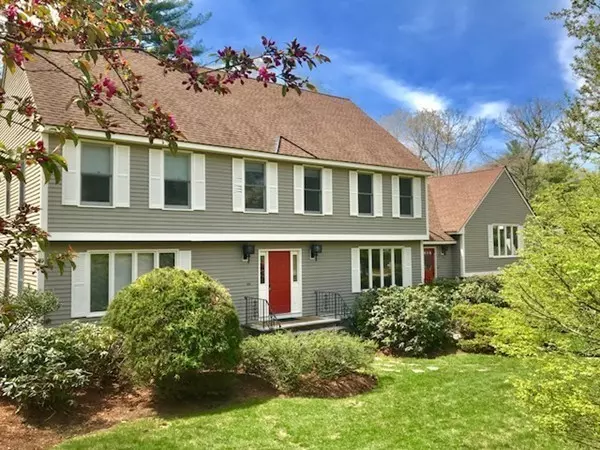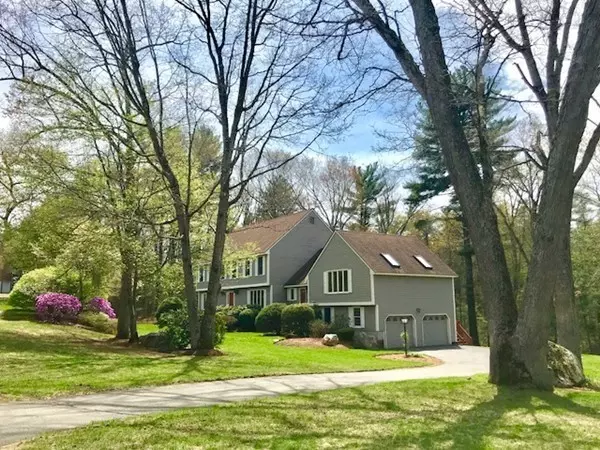For more information regarding the value of a property, please contact us for a free consultation.
Key Details
Sold Price $855,000
Property Type Single Family Home
Sub Type Single Family Residence
Listing Status Sold
Purchase Type For Sale
Square Footage 4,823 sqft
Price per Sqft $177
MLS Listing ID 72307026
Sold Date 07/09/18
Style Colonial
Bedrooms 4
Full Baths 2
Half Baths 2
HOA Y/N false
Year Built 1985
Annual Tax Amount $12,749
Tax Year 2018
Lot Size 1.190 Acres
Acres 1.19
Property Description
Be ready to start enjoying life in this tastefully updated, move-in-ready colonial located on a cul-de-sac just minutes from the Rte 125 exit on Rte 93. This open concept home features fabulous Kitchen any cook could only dream about, featuring hardwood floors on the diagonal, cathedral ceiling, Brookhaven cabinets, SS appliances, center island w/overhang, granite counters and lots of natural light. Open dining area/ Family Room is the perfect floor plan for every day life AND entertaining. Large Great room over garage, generous Home Office, very large half bath (could easily have shower stall added), and front-to-back Living/Dining Rooms are a winning combination. 2nd floor has 3 large bedrooms, laundry room, main bath PLUS Master Suite which has 2 walk-in closets and large bath w/whirlpool tub and shower stall. Finished LL has walk-in cedar closet, 1/2 bath, Playroom and storage area. C/Air, C/Vac, irrigation, security system and Title V approved. Walk to Harold Parker State Forest.
Location
State MA
County Essex
Zoning SRC
Direction Gould Rd to Phoenix Place
Rooms
Family Room Flooring - Hardwood
Basement Full, Partially Finished, Interior Entry, Garage Access
Primary Bedroom Level Second
Dining Room Flooring - Hardwood
Kitchen Flooring - Hardwood, Countertops - Stone/Granite/Solid, Kitchen Island
Interior
Interior Features Closet, Closet - Cedar, Closet/Cabinets - Custom Built, Bathroom - Half, Office, Foyer, Great Room, Play Room, Game Room, Bathroom, Central Vacuum
Heating Baseboard, Oil
Cooling Central Air, 3 or More
Flooring Tile, Carpet, Hardwood, Flooring - Wall to Wall Carpet, Flooring - Stone/Ceramic Tile
Fireplaces Number 1
Fireplaces Type Family Room
Appliance Oven, Dishwasher, Disposal, Microwave, Refrigerator, Washer, Dryer, Range Hood, Oil Water Heater, Tank Water Heater, Utility Connections for Electric Oven, Utility Connections for Electric Dryer
Laundry Flooring - Stone/Ceramic Tile, Washer Hookup
Exterior
Exterior Feature Sprinkler System
Garage Spaces 2.0
Community Features Public Transportation, Shopping, Tennis Court(s), Park, Walk/Jog Trails, Golf, Medical Facility, Conservation Area, Highway Access, House of Worship, Private School, Public School
Utilities Available for Electric Oven, for Electric Dryer, Washer Hookup
Waterfront false
Roof Type Shingle
Total Parking Spaces 6
Garage Yes
Building
Lot Description Cul-De-Sac, Wooded
Foundation Concrete Perimeter
Sewer Private Sewer
Water Public
Schools
Elementary Schools Bancroft
Middle Schools Doherty
High Schools Ahs
Others
Senior Community false
Read Less Info
Want to know what your home might be worth? Contact us for a FREE valuation!

Our team is ready to help you sell your home for the highest possible price ASAP
Bought with The Peggy Patenaude Team • William Raveis R.E. & Home Services
GET MORE INFORMATION




