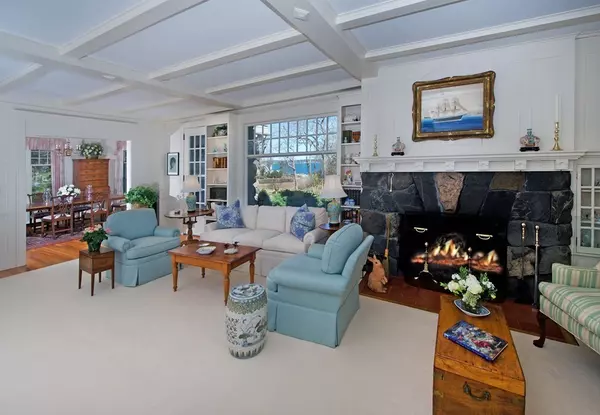For more information regarding the value of a property, please contact us for a free consultation.
Key Details
Sold Price $3,250,000
Property Type Single Family Home
Sub Type Single Family Residence
Listing Status Sold
Purchase Type For Sale
Square Footage 4,700 sqft
Price per Sqft $691
MLS Listing ID 72306427
Sold Date 07/16/18
Style Colonial
Bedrooms 4
Full Baths 3
Half Baths 1
HOA Y/N false
Year Built 1904
Annual Tax Amount $22,635
Tax Year 2018
Lot Size 1.500 Acres
Acres 1.5
Property Description
“Fluen Hill” offers a rare opportunity to enjoy your own family enclave in an exclusive Marblehead neighborhood with views of Salem Sound as well as the Fluen Point beach, pier, and dock! Set on 1 ½ acres with a spacious lawn area, perennial gardens, a 16’x40’ heated pool with large apron deck, covered porches, and several stone patios this comfortably gracious home offers a formal living room with the original stone fireplace and coffered ceiling, a formal dining room plus a family room addition adjacent to the chef’s kitchen and breakfast room. Of the 4 bedrooms and 3 full baths on the second floor, the master suite has 4 separate rooms including a dressing room and spacious office plus 2 porches overlooking the yard, pool, and ocean. Built circa 1904 for the Crowninshield family, this gracious home has been extensively renovated and well cared for. The combination of the private setting, luxurious amenities and spectacular grounds makes this a “one of a kind” opportunity!
Location
State MA
County Essex
Zoning ER
Direction Beacon Street to Bradlee Road. Driveway is on the left just before Mooring Road.
Rooms
Family Room Closet/Cabinets - Custom Built, Flooring - Wall to Wall Carpet
Basement Partial, Partially Finished, Walk-Out Access, Interior Entry, Concrete
Primary Bedroom Level Second
Dining Room Beamed Ceilings, Closet/Cabinets - Custom Built, Flooring - Wood
Kitchen Flooring - Wood, Dining Area, Pantry, Countertops - Stone/Granite/Solid, Countertops - Upgraded, Kitchen Island, Exterior Access, Remodeled, Stainless Steel Appliances
Interior
Interior Features Closet/Cabinets - Custom Built, Cabinets - Upgraded, Closet - Walk-in, Bathroom - Full, Bathroom - Tiled With Shower Stall, Bathroom - Half, Closet, Mud Room, Office, Sitting Room, Bathroom, Bonus Room, Foyer
Heating Central, Forced Air, Baseboard, Natural Gas
Cooling Dual
Flooring Wood, Tile, Carpet, Flooring - Wall to Wall Carpet, Flooring - Hardwood, Flooring - Stone/Ceramic Tile
Fireplaces Number 2
Fireplaces Type Family Room, Living Room
Appliance Oven, Dishwasher, Trash Compactor, Microwave, Gas Water Heater, Tank Water Heater, Utility Connections for Electric Range, Utility Connections for Electric Oven, Utility Connections for Electric Dryer
Laundry Dryer Hookup - Electric, Washer Hookup, Second Floor
Exterior
Exterior Feature Balcony, Tennis Court(s), Rain Gutters, Professional Landscaping, Sprinkler System, Decorative Lighting, Garden, Outdoor Shower, Stone Wall
Garage Spaces 2.0
Pool Pool - Inground Heated
Community Features Shopping, Park, Walk/Jog Trails, Bike Path, Conservation Area, House of Worship, Private School, Public School
Utilities Available for Electric Range, for Electric Oven, for Electric Dryer, Washer Hookup
Waterfront false
Waterfront Description Beach Front, Beach Access, Harbor, Ocean, Sound, Walk to, 0 to 1/10 Mile To Beach, Beach Ownership(Private,Deeded Rights)
View Y/N Yes
View Scenic View(s)
Roof Type Shingle, Rubber
Total Parking Spaces 6
Garage Yes
Private Pool true
Building
Lot Description Easements, Gentle Sloping
Foundation Block, Stone
Sewer Public Sewer
Water Public
Schools
Elementary Schools Public/Private
Middle Schools Public/Private
High Schools Public
Others
Senior Community false
Read Less Info
Want to know what your home might be worth? Contact us for a FREE valuation!

Our team is ready to help you sell your home for the highest possible price ASAP
Bought with Jennifer Gelfand • Keller Williams Realty Boston-Metro | Back Bay
GET MORE INFORMATION




