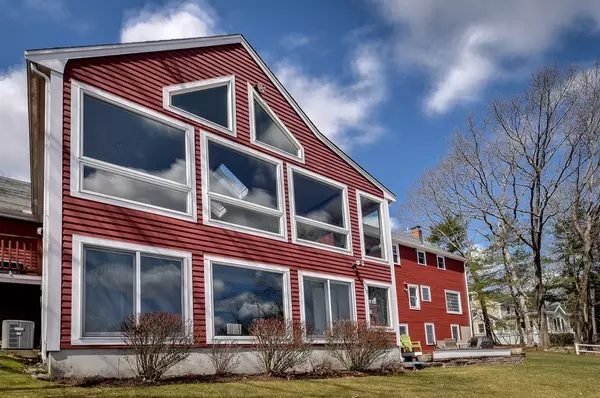For more information regarding the value of a property, please contact us for a free consultation.
Key Details
Sold Price $1,190,000
Property Type Single Family Home
Sub Type Single Family Residence
Listing Status Sold
Purchase Type For Sale
Square Footage 4,918 sqft
Price per Sqft $241
MLS Listing ID 72302002
Sold Date 06/29/18
Style Colonial
Bedrooms 4
Full Baths 3
Half Baths 1
HOA Y/N false
Year Built 1966
Annual Tax Amount $13,834
Tax Year 2018
Lot Size 1.550 Acres
Acres 1.55
Property Description
Exciting new price! Views of Blue Hills and Boston skyline are captured in every magnificent living space in this richly renovated Dover colonial. Located in the sought-after Cedar Hill neighborhood, almost 5,000 sq. ft. of living space marries elegant colonial features such as a front to back living room and generous foyer w/must-have open concept eat-in-kitchen and fam rm. Drink in spectacular scenery in the 24X22 sun rm w/cathedral ceilings--a perfect back-drop for entertaining year-round. Staircase to LL leads to sunny home office w/separate entrance. Versatile above-ground finished space incl. 3/4 bath w/walk-out access to deck/patio/hot tub.Natural light floods master suite and includes walk-in closet w/custom built-ins. 3 tidy bedrooms offer kids a private sanctuary or are big enough to share. Irrigation system services a professionally landscaped yard w/sophisticated perennials. Bikes/skis/tools fit comfortably in 3 car garage. Extraordinary property. Exceptional lifestyle.
Location
State MA
County Norfolk
Zoning R1
Direction Walpole to Cedar Hill to Tower Drive.
Rooms
Family Room Skylight, Cathedral Ceiling(s), Ceiling Fan(s), Flooring - Hardwood, Window(s) - Picture, Cable Hookup, Exterior Access, High Speed Internet Hookup, Open Floorplan, Recessed Lighting, Remodeled
Primary Bedroom Level Second
Dining Room Flooring - Hardwood, Window(s) - Picture, High Speed Internet Hookup
Kitchen Skylight, Cathedral Ceiling(s), Flooring - Hardwood, Window(s) - Picture, Dining Area, Pantry, Countertops - Stone/Granite/Solid, Countertops - Upgraded, Cabinets - Upgraded, Cable Hookup, Dryer Hookup - Electric, Exterior Access, High Speed Internet Hookup, Open Floorplan, Recessed Lighting, Remodeled, Stainless Steel Appliances, Washer Hookup, Wine Chiller, Peninsula
Interior
Interior Features Cathedral Ceiling(s), Closet, Cable Hookup, High Speed Internet Hookup, Open Floorplan, Recessed Lighting, Bathroom - 3/4, Wet bar, Enclosed Shower - Fiberglass, Sun Room, Home Office-Separate Entry, Bonus Room, Game Room
Heating Baseboard, Oil, Fireplace
Cooling Central Air
Flooring Wood, Tile, Carpet, Flooring - Stone/Ceramic Tile, Flooring - Wall to Wall Carpet
Fireplaces Number 3
Fireplaces Type Family Room, Living Room
Appliance Range, Dishwasher, Microwave, Refrigerator, Washer, Dryer, Wine Refrigerator, Wine Cooler, Oil Water Heater, Plumbed For Ice Maker, Utility Connections for Electric Range, Utility Connections for Electric Oven, Utility Connections for Electric Dryer
Laundry Main Level, First Floor, Washer Hookup
Exterior
Exterior Feature Rain Gutters, Professional Landscaping, Sprinkler System, Decorative Lighting
Garage Spaces 3.0
Community Features Public Transportation, Shopping, Tennis Court(s), Park, Walk/Jog Trails, Medical Facility, Conservation Area, Highway Access, House of Worship, Public School, T-Station
Utilities Available for Electric Range, for Electric Oven, for Electric Dryer, Washer Hookup, Icemaker Connection
Waterfront false
View Y/N Yes
View City View(s), Scenic View(s), City
Roof Type Shingle
Total Parking Spaces 5
Garage Yes
Building
Lot Description Cul-De-Sac, Gentle Sloping
Foundation Concrete Perimeter
Sewer Private Sewer
Water Public
Schools
Elementary Schools Chickering
Middle Schools D/S M.S
High Schools D/S H.S
Read Less Info
Want to know what your home might be worth? Contact us for a FREE valuation!

Our team is ready to help you sell your home for the highest possible price ASAP
Bought with Nora Lynch • Landmark Residential, Inc.
GET MORE INFORMATION




