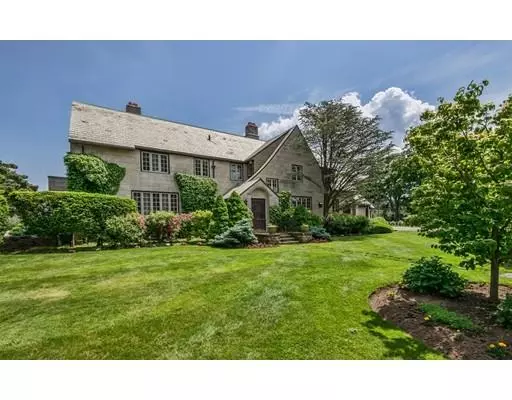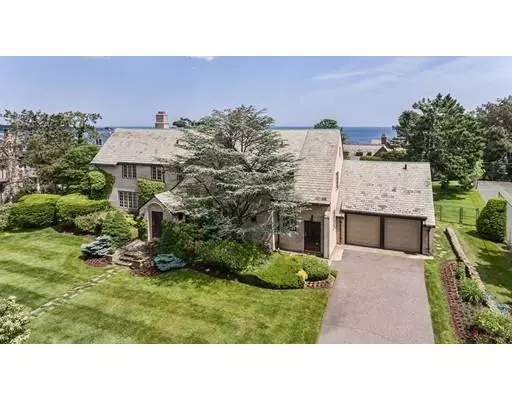For more information regarding the value of a property, please contact us for a free consultation.
Key Details
Sold Price $2,400,000
Property Type Single Family Home
Sub Type Single Family Residence
Listing Status Sold
Purchase Type For Sale
Square Footage 5,320 sqft
Price per Sqft $451
MLS Listing ID 72299050
Sold Date 02/08/19
Style Other (See Remarks)
Bedrooms 5
Full Baths 5
Half Baths 1
HOA Y/N false
Year Built 1910
Annual Tax Amount $42,450
Tax Year 2018
Lot Size 1.140 Acres
Acres 1.14
Property Description
GREYSTONE BEACH NEIGHBORHOOD....w/ options.This Mansion style residence offers ocean views from most rooms & Harbor Views from the Master Bedroom Deck. With 1.145 acres (49,919 sq. ft.) of land this amazing landscape includes a swimming pool, full Cabana & tennis court.The lot size & abutting road frontage do offer the opportunity for an ANR (Approval Not Required) sub-divsion. The property has been surveyed & plans are available for development options.The existing home has been extremely well maintained & incorporates updated flooring, woodwork & windows. Spacious rooms, high ceilings & rich hardwoods through much of the home. 4 plus bedrooms 5.5 baths combine w/ open kitchen family area, expansive fireplaced living room & adjoining family room. Oversized lower level game room. Forced Hot Water Heat (10 zones) Central Air & electric panels have been updated. 2 car attached garage through large mudroom area. Gracious home & property offer an appeal rarely found.Private Beach access.
Location
State MA
County Essex
Zoning SR/SSR
Direction Atlantic Ave. to Greystone Rd. to Monroe Rd. / Atlantic Ave. to Cleveland Rd. to Monroe Rd.
Rooms
Family Room Closet/Cabinets - Custom Built, Flooring - Stone/Ceramic Tile
Basement Full, Finished, Partially Finished, Interior Entry, Sump Pump
Primary Bedroom Level Second
Dining Room Closet/Cabinets - Custom Built, Flooring - Hardwood, Window(s) - Picture, Remodeled, Wainscoting
Kitchen Closet/Cabinets - Custom Built, Flooring - Hardwood, Countertops - Stone/Granite/Solid, Open Floorplan, Recessed Lighting, Remodeled
Interior
Interior Features Cedar Closet(s), Closet, Bathroom - Full, Game Room, Foyer, Mud Room, Entry Hall, Bathroom
Heating Baseboard, Hot Water, Natural Gas
Cooling Central Air
Flooring Tile, Carpet, Marble, Hardwood, Flooring - Marble, Flooring - Stone/Ceramic Tile
Fireplaces Number 2
Fireplaces Type Family Room, Living Room
Appliance Dishwasher, Disposal, Microwave, Countertop Range, Refrigerator, Washer, Dryer, Gas Water Heater, Tank Water Heater, Utility Connections for Electric Range
Laundry Laundry Closet, In Basement, Washer Hookup
Exterior
Exterior Feature Tennis Court(s), Rain Gutters, Storage, Professional Landscaping, Sprinkler System, Garden, Stone Wall
Garage Spaces 2.0
Pool Pool - Inground Heated
Community Features Public Transportation, Shopping, Tennis Court(s), Park, Walk/Jog Trails, Medical Facility, Laundromat, Bike Path, Conservation Area, Highway Access, House of Worship, Private School, Public School
Utilities Available for Electric Range, Washer Hookup
Waterfront false
Waterfront Description Beach Front, Ocean, Direct Access, Walk to, 0 to 1/10 Mile To Beach, Beach Ownership(Private,Association)
View Y/N Yes
View Scenic View(s)
Roof Type Slate, Rubber
Total Parking Spaces 8
Garage Yes
Private Pool true
Building
Lot Description Corner Lot, Level
Foundation Concrete Perimeter
Sewer Public Sewer
Water Public
Schools
Elementary Schools Public/Private
Middle Schools Public/Private
High Schools Public/Private
Others
Senior Community false
Read Less Info
Want to know what your home might be worth? Contact us for a FREE valuation!

Our team is ready to help you sell your home for the highest possible price ASAP
Bought with Non Member • Non Member Office
GET MORE INFORMATION




