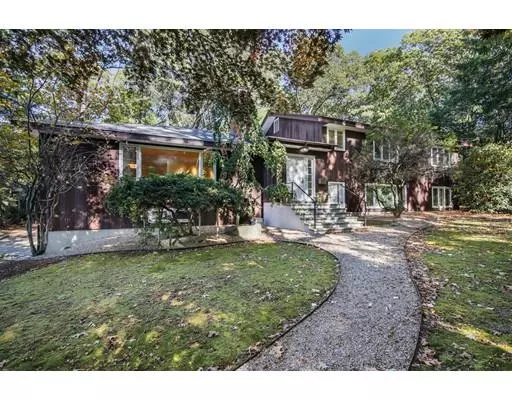For more information regarding the value of a property, please contact us for a free consultation.
Key Details
Sold Price $1,350,000
Property Type Single Family Home
Sub Type Single Family Residence
Listing Status Sold
Purchase Type For Sale
Square Footage 3,518 sqft
Price per Sqft $383
MLS Listing ID 72298888
Sold Date 01/10/19
Bedrooms 4
Full Baths 3
Year Built 1967
Annual Tax Amount $19,829
Tax Year 2018
Lot Size 1.840 Acres
Acres 1.84
Property Description
A one-of-a-kind home located on a rare 1.84 acres of land in the heart of Belmont. This home boasts a generous-sized open floor plan featuring a fireplace living room and formal dining with hardwood floors, and recessed lighting. Eat-in kitchen with peninsula, granite counter tops, stainless steel appliances, and an abundance of cabinet space. The sliding doors and large windows overlooking the grounds add to the ambiance of this home. On the second level, the master bedroom offers a walk-in closet and a private bath as well as three additional bedrooms with double closets and hardwood floors. Step down to the lower level which features a separate entrance and endless possibilities! The heated two-car garage with storage area is a plus. It also abuts Audubon Conservation land, with gentle trails winding through forests, across meadows, and around ponds. Close proximity to shops, restaurants, public transportation, Cambridge & Boston. A must see!
Location
State MA
County Middlesex
Zoning SA
Direction Winter St to Concord Ave
Rooms
Family Room Flooring - Hardwood, Recessed Lighting
Basement Full, Finished, Walk-Out Access, Interior Entry, Garage Access
Primary Bedroom Level Second
Dining Room Flooring - Hardwood, Recessed Lighting, Slider
Kitchen Flooring - Stone/Ceramic Tile, Dining Area, Countertops - Stone/Granite/Solid, Slider
Interior
Interior Features Closet, Home Office, Mud Room, Vestibule, Entry Hall
Heating Baseboard, Oil
Cooling Other, Whole House Fan
Flooring Tile, Carpet, Hardwood, Engineered Hardwood, Flooring - Hardwood, Flooring - Stone/Ceramic Tile
Fireplaces Number 1
Fireplaces Type Living Room
Appliance Range, Dishwasher, Disposal, Microwave, Refrigerator, Washer, Dryer, Tank Water Heater, Utility Connections for Electric Range, Utility Connections for Electric Dryer
Laundry In Basement, Washer Hookup
Exterior
Exterior Feature Sprinkler System
Garage Spaces 2.0
Community Features Shopping, Walk/Jog Trails, Bike Path, Highway Access, Private School, Public School
Utilities Available for Electric Range, for Electric Dryer, Washer Hookup
Roof Type Shingle
Total Parking Spaces 4
Garage Yes
Building
Lot Description Wooded
Foundation Concrete Perimeter
Sewer Private Sewer
Water Public
Schools
Middle Schools Chenery Middle
High Schools Bhs
Read Less Info
Want to know what your home might be worth? Contact us for a FREE valuation!

Our team is ready to help you sell your home for the highest possible price ASAP
Bought with Terri A. Maffeo • Bean Group
GET MORE INFORMATION




