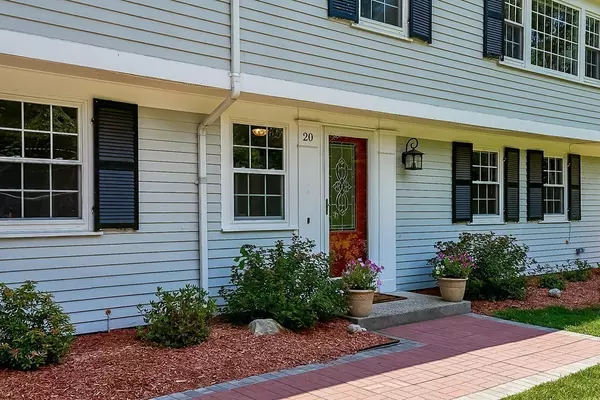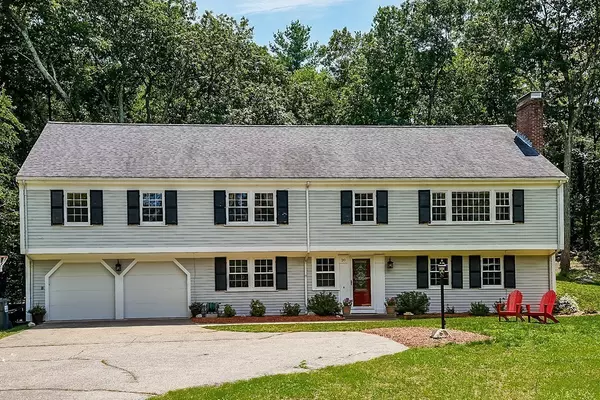For more information regarding the value of a property, please contact us for a free consultation.
Key Details
Sold Price $830,000
Property Type Single Family Home
Sub Type Single Family Residence
Listing Status Sold
Purchase Type For Sale
Square Footage 3,468 sqft
Price per Sqft $239
MLS Listing ID 72197599
Sold Date 07/02/18
Style Raised Ranch
Bedrooms 4
Full Baths 2
Half Baths 1
HOA Y/N false
Year Built 1966
Annual Tax Amount $9,333
Tax Year 2018
Lot Size 1.370 Acres
Acres 1.37
Property Description
Spectacular new price and priced to sell! Work from home? Teenagers in need of personal space? Frequent long-term guests? The lay-out, with over 3,400 sq. ft. of living space will have mass-appeal. Thanks to thorough tree-removal by current owner, natural light pours into every room. Host holidays in over-sized lv rm w/street views and pretty FP. Dn rm boasts bay window and leads to eat-in-kitchen w/new LG appliances and granite counter tops. Sliders to screened porch a logical spot for coffee or cocktails. Siblings won't squabble if sharing 1 of 2 enormous front bedrooms. Master suite w/two closets, family bath, fourth bedroom and laundry nook complete the main level. Above-ground LL offers a fam rm w/built-in storage and working FP. Deep 2-car garage leads to mudrm and private office.1/2 bath completes this level.
Location
State MA
County Norfolk
Zoning R1
Direction Walpole St. to Woodridge Rd.
Rooms
Family Room Flooring - Wall to Wall Carpet, French Doors, Cable Hookup, High Speed Internet Hookup
Basement Full, Finished, Walk-Out Access, Interior Entry, Garage Access
Primary Bedroom Level Main
Dining Room Flooring - Hardwood, Window(s) - Bay/Bow/Box, Exterior Access, High Speed Internet Hookup
Kitchen Flooring - Stone/Ceramic Tile, Window(s) - Picture, Dining Area, Countertops - Stone/Granite/Solid, Countertops - Upgraded, Breakfast Bar / Nook, Deck - Exterior, Exterior Access, High Speed Internet Hookup, Open Floorplan, Remodeled, Slider, Stainless Steel Appliances
Interior
Interior Features High Speed Internet Hookup, Exercise Room, Mud Room, Office
Heating Baseboard, Oil
Cooling Window Unit(s)
Flooring Wood, Tile, Carpet, Flooring - Stone/Ceramic Tile, Flooring - Wall to Wall Carpet
Fireplaces Number 2
Fireplaces Type Family Room, Living Room
Appliance Range, Dishwasher, Microwave, Refrigerator, Range Hood, Oil Water Heater, Plumbed For Ice Maker, Utility Connections for Electric Range, Utility Connections for Electric Oven, Utility Connections for Electric Dryer
Laundry Main Level, Second Floor, Washer Hookup
Exterior
Exterior Feature Rain Gutters, Decorative Lighting
Garage Spaces 2.0
Fence Invisible
Community Features Public Transportation, Shopping, Tennis Court(s), Park, Walk/Jog Trails, Bike Path, Conservation Area, Highway Access, House of Worship, Private School, Public School, T-Station
Utilities Available for Electric Range, for Electric Oven, for Electric Dryer, Washer Hookup, Icemaker Connection
Waterfront false
Roof Type Shingle
Total Parking Spaces 10
Garage Yes
Building
Foundation Concrete Perimeter
Sewer Private Sewer
Water Public
Schools
Elementary Schools Chickering
Middle Schools D/S Ms
High Schools D/S Hs
Read Less Info
Want to know what your home might be worth? Contact us for a FREE valuation!

Our team is ready to help you sell your home for the highest possible price ASAP
Bought with Alisa Cusack • Donahue Real Estate Co.
GET MORE INFORMATION




