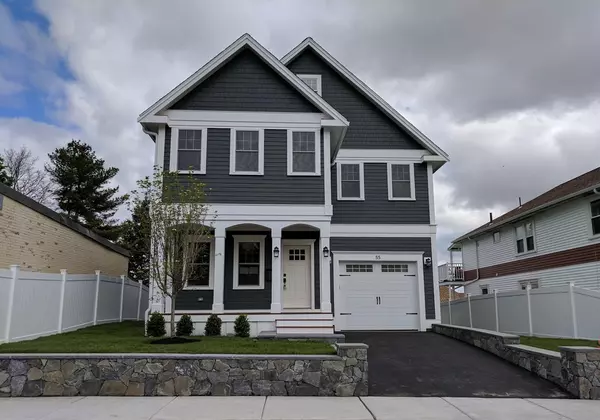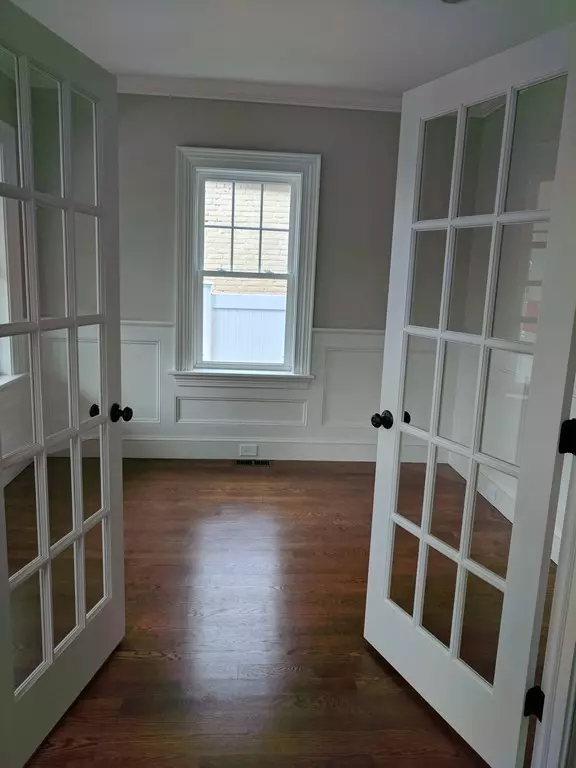For more information regarding the value of a property, please contact us for a free consultation.
Key Details
Sold Price $1,227,500
Property Type Single Family Home
Sub Type Single Family Residence
Listing Status Sold
Purchase Type For Sale
Square Footage 3,200 sqft
Price per Sqft $383
MLS Listing ID 72135744
Sold Date 07/10/18
Style Colonial
Bedrooms 3
Full Baths 2
Half Baths 2
HOA Y/N false
Year Built 2017
Annual Tax Amount $5,951
Tax Year 2017
Lot Size 5,227 Sqft
Acres 0.12
Property Description
NEW CONSTRUCTION - Located within walking distance to Belmont Center & only 2.5 miles to Harvard Square, you can't beat this location! Beautifully designed featuring exquisite millwork & high end details throughout; high ceilings including a 12’ vaulted master; open concept on main floor; entertainment set up in lower level. The kitchen includes high end SS appliances, island, Quartz & Marble counters, overlooks gas fireplace family room, & sliding glass door to deck/patio. All bedrooms, full baths, & laundry with washing sink are located on the 2nd floor. The master suite offers a custom built-in closet & a spectacular master bath features a dual vanity, custom oversized mirror, heated floor, dual rain head shower, soaking tub, & plenty of Venatino Marble. The lower level offers an entertainment area pre-wired for a flat screen wall mount & in-ceiling surround sound, which walks out to the beautifully landscaped yard. Make this YOUR home this summer!
Location
State MA
County Middlesex
Zoning GR
Direction GPS
Rooms
Family Room Flooring - Hardwood, Recessed Lighting, Wainscoting
Basement Full, Finished, Walk-Out Access
Primary Bedroom Level Second
Dining Room Flooring - Hardwood, Wainscoting
Kitchen Flooring - Hardwood, Pantry, Countertops - Stone/Granite/Solid, Kitchen Island, Open Floorplan, Recessed Lighting, Stainless Steel Appliances, Wainscoting, Wine Chiller, Gas Stove
Interior
Interior Features Bathroom - Half, Recessed Lighting, Wainscoting, Cable Hookup, Bathroom, Office, Bonus Room, Wired for Sound
Heating Central, Forced Air, Natural Gas
Cooling Central Air
Flooring Tile, Marble, Hardwood, Flooring - Stone/Ceramic Tile, Flooring - Hardwood, Flooring - Wall to Wall Carpet
Fireplaces Number 1
Fireplaces Type Family Room
Appliance Disposal, Microwave, ENERGY STAR Qualified Refrigerator, ENERGY STAR Qualified Dishwasher, Range - ENERGY STAR, Gas Water Heater, Plumbed For Ice Maker, Utility Connections for Gas Range, Utility Connections for Gas Oven, Utility Connections for Electric Dryer
Laundry Flooring - Stone/Ceramic Tile, Countertops - Stone/Granite/Solid, Electric Dryer Hookup, Recessed Lighting, Washer Hookup, Second Floor
Exterior
Exterior Feature Rain Gutters, Professional Landscaping, Sprinkler System, Stone Wall
Garage Spaces 1.0
Utilities Available for Gas Range, for Gas Oven, for Electric Dryer, Washer Hookup, Icemaker Connection
Roof Type Shingle
Total Parking Spaces 1
Garage Yes
Building
Lot Description Gentle Sloping
Foundation Concrete Perimeter
Sewer Public Sewer
Water Public
Schools
Middle Schools Chenery
High Schools Belmont High
Read Less Info
Want to know what your home might be worth? Contact us for a FREE valuation!

Our team is ready to help you sell your home for the highest possible price ASAP
Bought with Sarah Rodewald • Gibson Sotheby's International Realty
GET MORE INFORMATION




