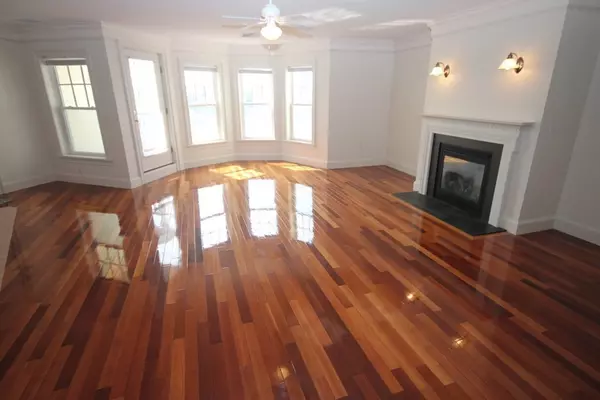For more information regarding the value of a property, please contact us for a free consultation.
Key Details
Sold Price $405,000
Property Type Condo
Sub Type Condominium
Listing Status Sold
Purchase Type For Sale
Square Footage 1,743 sqft
Price per Sqft $232
MLS Listing ID 72495388
Sold Date 06/06/19
Bedrooms 2
Full Baths 2
HOA Fees $747/mo
HOA Y/N true
Year Built 2003
Annual Tax Amount $4,626
Tax Year 2019
Property Description
Pride of ownership shows in this incredibly well maintained unit that looks brand new! Measuring 1743 sq ft, this unit is 500 sq ft larger than the average unit at Sunset Place. You won't believe the beauty of the glistening, rich Brazilian Cherry floors- outrageously beautiful! LR/DR/Kitchen area deliver westerly panoramic views of Steamboat Wharf, Jakes Restaurant and World's End- with year-round breathtaking painted sky sunsets! 2 full baths- including an all marble whirlpool tub with separate shower in Master Bath. Bedrooms are spacious & there is oodles of storage with a walk-in hall closet, storage in the oversized garage and a Master Bedroom walk-in closet you can get lost in! Sunset Place is walking distance to top restaurants, Nantasket Beach, Steamboat Marina & an easy commute out of town. Seller has paid all assessments- the building has an all new roof, exterior siding and decks/balconies. Sunset Place is pet friendly- small and medium sized dogs are welcome!
Location
State MA
County Plymouth
Area Nantasket Beach
Zoning Condo
Direction George Washington Blvd., right onto Rockland House Rd. 2nd left into Sunset Place Condominiums
Rooms
Primary Bedroom Level Second
Dining Room Ceiling Fan(s), Flooring - Hardwood
Kitchen Flooring - Hardwood, Dining Area, Countertops - Stone/Granite/Solid
Interior
Interior Features Walk-In Closet(s), Center Hall
Heating Forced Air, Natural Gas, Unit Control
Cooling Central Air, Unit Control
Flooring Wood, Tile, Carpet, Marble, Flooring - Hardwood
Fireplaces Number 1
Fireplaces Type Living Room
Appliance Range, Dishwasher, Disposal, Trash Compactor, Microwave, Refrigerator, Washer, Dryer, Electric Water Heater, Tank Water Heater, Utility Connections for Electric Range, Utility Connections for Electric Oven, Utility Connections for Electric Dryer
Laundry Flooring - Stone/Ceramic Tile, Second Floor, In Unit, Washer Hookup
Exterior
Exterior Feature Balcony, Rain Gutters
Garage Spaces 1.0
Pool Association, In Ground
Community Features Public Transportation, Shopping, Pool, Walk/Jog Trails, Medical Facility, Laundromat, Marina
Utilities Available for Electric Range, for Electric Oven, for Electric Dryer, Washer Hookup
Waterfront Description Waterfront, Beach Front, Navigable Water, Ocean, River, Bay, Harbor, Walk to, Marina, Public, Beach Access, Bay, Ocean, Walk to, 0 to 1/10 Mile To Beach, Beach Ownership(Public)
Roof Type Rubber
Total Parking Spaces 1
Garage Yes
Building
Story 1
Sewer Public Sewer
Water Public
Schools
Elementary Schools Jacobs Elem.
Middle Schools Memorial Middle
High Schools Hull High
Others
Pets Allowed Breed Restrictions
Senior Community false
Read Less Info
Want to know what your home might be worth? Contact us for a FREE valuation!

Our team is ready to help you sell your home for the highest possible price ASAP
Bought with Ellen Mulder • Boston City Properties



