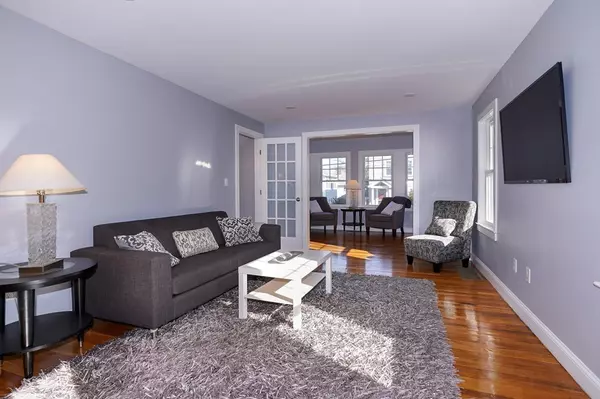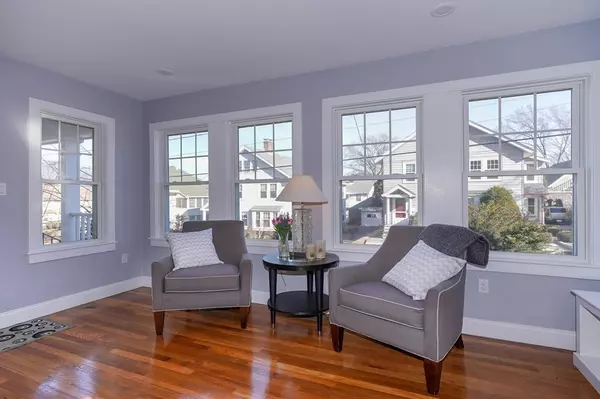For more information regarding the value of a property, please contact us for a free consultation.
Key Details
Sold Price $750,000
Property Type Condo
Sub Type Condominium
Listing Status Sold
Purchase Type For Sale
Square Footage 2,182 sqft
Price per Sqft $343
MLS Listing ID 72455268
Sold Date 04/12/19
Bedrooms 3
Full Baths 2
HOA Fees $100/mo
HOA Y/N true
Year Built 1923
Annual Tax Amount $9,464
Tax Year 2019
Property Description
Completely renovated condo offers 3 bedrooms & 2 full baths & is filled with an abundance of natural light. Stunning two level unit has an open floor plan for easy entertaining, & is perfect for today’s lifestyle. Kitchen features quartz counters, new stainless appliances, white cabinetry w/ lots of storage, & a peninsula that opens to the dining area and offers counter seating. Grand first floor master bedroom accommodates a king size bed and includes a sitting area, walk-in closet and stunning marble bath. Completing the 1st level is an entryway office and a mudroom that is conveniently situated off of the kitchen. The lower level has two additional bedrooms with large windows as well as a family room. Other features include gleaming wood floors, recessed lights, new systems, separate water meter, and parking for 2 cars, including 1 garage space.This property is a commuter’s dream w/ speedy access to Harvard Sq or Commuter Rail. Close to Belmont's amazing restaurants, shops & schools
Location
State MA
County Middlesex
Zoning R
Direction Belmont St to School St. Park right side of driveway behind my white car or park on Fairview.
Rooms
Family Room Flooring - Vinyl, Cable Hookup, Recessed Lighting
Primary Bedroom Level First
Dining Room Flooring - Hardwood, Recessed Lighting
Kitchen Flooring - Hardwood, Countertops - Stone/Granite/Solid, Cable Hookup, Exterior Access, Open Floorplan, Recessed Lighting, Stainless Steel Appliances, Gas Stove, Peninsula
Interior
Interior Features Home Office, Mud Room
Heating Natural Gas
Cooling Central Air
Flooring Tile, Hardwood, Wood Laminate, Flooring - Hardwood
Appliance Disposal, Microwave, ENERGY STAR Qualified Refrigerator, ENERGY STAR Qualified Dishwasher, Range - ENERGY STAR, Gas Water Heater, Utility Connections for Gas Range, Utility Connections for Gas Dryer
Laundry Gas Dryer Hookup, Washer Hookup, In Basement, In Unit
Exterior
Exterior Feature Rain Gutters
Garage Spaces 1.0
Community Features Public Transportation, Shopping, Pool, Tennis Court(s), Park, Walk/Jog Trails, Golf, Medical Facility, Laundromat, Conservation Area, House of Worship, Private School, Public School, T-Station
Utilities Available for Gas Range, for Gas Dryer, Washer Hookup
Roof Type Shingle
Total Parking Spaces 1
Garage Yes
Building
Story 2
Sewer Public Sewer
Water Public
Schools
Middle Schools Chenery
High Schools Belmont Hs
Others
Pets Allowed Yes
Senior Community false
Read Less Info
Want to know what your home might be worth? Contact us for a FREE valuation!

Our team is ready to help you sell your home for the highest possible price ASAP
Bought with The Abundant Group • Keller Williams Realty Boston Northwest
GET MORE INFORMATION




