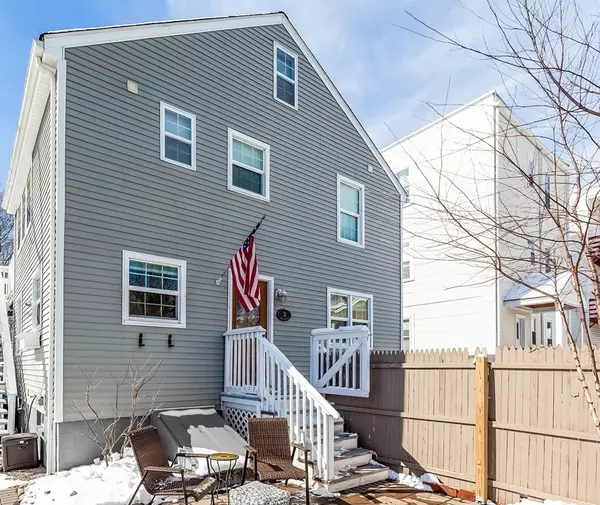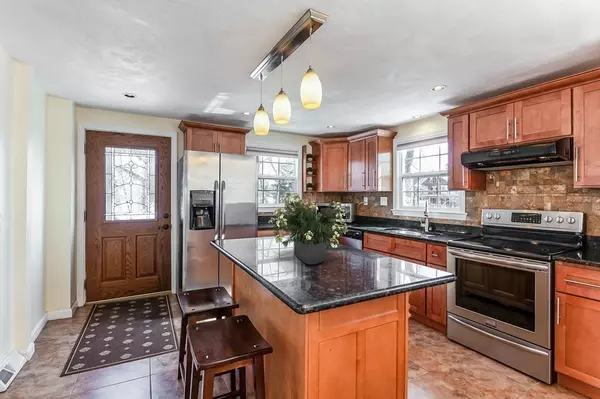For more information regarding the value of a property, please contact us for a free consultation.
Key Details
Sold Price $651,200
Property Type Condo
Sub Type Condominium
Listing Status Sold
Purchase Type For Sale
Square Footage 2,157 sqft
Price per Sqft $301
MLS Listing ID 72455257
Sold Date 03/28/19
Bedrooms 3
Full Baths 2
Half Baths 1
HOA Fees $200/mo
HOA Y/N true
Year Built 1936
Annual Tax Amount $6,853
Tax Year 2018
Property Description
This unit truly must be seen to be appreciated! This spacious 3/4 bedroom unit is showered with natural light throughout. You walk in to the gourmet kitchen that is a pure dream. Lots of cabinets and granite counter space, SS appliances, an island for dining, and a coat closet as well. The open concept living/dining room area have beautiful hardwood floors and plenty of room for entertaining. You will also find the master bedroom suite with double sink vanity and another spacious bedroom and half bath with laundry on the main floor. Walk down the natural light filled staircase to the enormous lower level that contains a HUGE tiled family room, the third bedroom with closet, electric fireplace, windows and a walkout door to a small patio. There is an additional bonus room/bedroom with closet and windows that let in the sunshine and a bath with a massive stand up shower, and extra storage. A gorgeous new shared patio makes this unit a MUST SEE! Steps to Waverley Sq and the commuter rail.
Location
State MA
County Middlesex
Zoning RES
Direction Trapelo Rd to Moraine Street and left on Agassiz Ave. Park on Moraine St.
Rooms
Family Room Closet, Flooring - Stone/Ceramic Tile
Primary Bedroom Level First
Kitchen Closet, Flooring - Stone/Ceramic Tile, Countertops - Stone/Granite/Solid, Kitchen Island, Cabinets - Upgraded, Stainless Steel Appliances, Lighting - Pendant
Interior
Heating Forced Air, Natural Gas
Cooling Central Air
Flooring Tile, Hardwood, Stone / Slate
Fireplaces Number 1
Appliance Disposal, Washer, Dryer, ENERGY STAR Qualified Refrigerator, ENERGY STAR Qualified Dishwasher, Range - ENERGY STAR, Gas Water Heater, Plumbed For Ice Maker, Utility Connections for Electric Range, Utility Connections for Electric Oven, Utility Connections for Electric Dryer
Laundry First Floor, In Unit, Washer Hookup
Exterior
Community Features Public Transportation, Shopping, Park, Walk/Jog Trails, Conservation Area, Highway Access, House of Worship, Public School, T-Station
Utilities Available for Electric Range, for Electric Oven, for Electric Dryer, Washer Hookup, Icemaker Connection
Roof Type Shingle
Total Parking Spaces 1
Garage No
Building
Story 2
Sewer Public Sewer
Water Public
Schools
Elementary Schools **Butler
Middle Schools Chenery
High Schools Belmont High
Others
Pets Allowed Breed Restrictions
Senior Community false
Acceptable Financing Contract
Listing Terms Contract
Read Less Info
Want to know what your home might be worth? Contact us for a FREE valuation!

Our team is ready to help you sell your home for the highest possible price ASAP
Bought with Lou Diozzi • Coldwell Banker Residential Brokerage - Belmont
GET MORE INFORMATION




