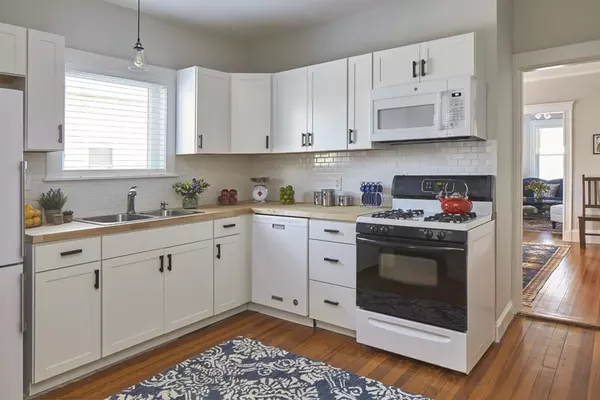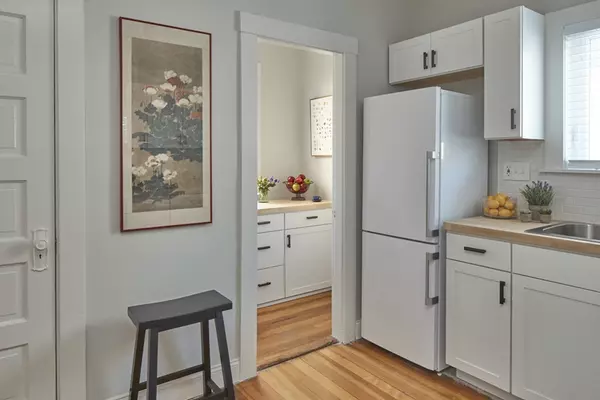For more information regarding the value of a property, please contact us for a free consultation.
Key Details
Sold Price $730,000
Property Type Condo
Sub Type Condominium
Listing Status Sold
Purchase Type For Sale
Square Footage 1,846 sqft
Price per Sqft $395
MLS Listing ID 72445276
Sold Date 04/02/19
Bedrooms 3
Full Baths 1
Half Baths 1
HOA Fees $224/mo
HOA Y/N true
Year Built 1913
Annual Tax Amount $6,465
Tax Year 2019
Property Description
Rarely available Philadelphia-style three bed, one & a half bath condo in a two-family home on the Cambridge line. Located in the vibrant Belmont Corner neighborhood & just a half of a block from stores, restaurants & the #73 trackless trolley w newly dedicated bus lanes to Harvard Sq, this light-filled home is move-in ready. Updated bright white kitchen & pantry w butcher-block counters & tile backsplash opens to a dining room & living room, the former w original built-in china cabinet & both w bay windows. An adjacent study opens to one of the two 3-season porches. An updated full bathroom w penny tile floor completes this level. All three bedrooms are located on the upper level of this home & the master features custom armoires & a bonus updated 1/2 bath w the potential to expand. Douglas fir wood floors throughout, high ceilings & modern conveniences, including dedicated garage & driveway parking & common backyard blend effortlessly with the charm & character of this c. 1913 home.
Location
State MA
County Middlesex
Zoning RES
Direction Belmont Street or Fairview Avenue to Oxford Avenue
Rooms
Primary Bedroom Level Second
Dining Room Closet/Cabinets - Custom Built, Flooring - Wood, Window(s) - Bay/Bow/Box, Lighting - Pendant
Kitchen Pantry, Countertops - Upgraded, Remodeled, Gas Stove
Interior
Interior Features Study
Heating Steam, Natural Gas
Cooling None
Flooring Wood, Tile, Flooring - Wood
Appliance Range, Dishwasher, Disposal, Microwave, Refrigerator, Washer, Dryer, Gas Water Heater, Tank Water Heater, Utility Connections for Gas Range
Laundry In Basement, In Building
Exterior
Exterior Feature Balcony / Deck, Garden
Garage Spaces 1.0
Community Features Public Transportation, Shopping, Pool, Tennis Court(s), Park, Walk/Jog Trails, Golf, Medical Facility, Laundromat, Bike Path, Conservation Area, House of Worship, Public School, T-Station, University
Utilities Available for Gas Range
Roof Type Shingle
Total Parking Spaces 1
Garage Yes
Building
Story 2
Sewer Public Sewer
Water Public
Schools
Elementary Schools Wellington
Middle Schools Chenery
High Schools Belmont
Others
Senior Community false
Read Less Info
Want to know what your home might be worth? Contact us for a FREE valuation!

Our team is ready to help you sell your home for the highest possible price ASAP
Bought with Laura S. McKenna • Barrett Sotheby's International Realty
GET MORE INFORMATION




