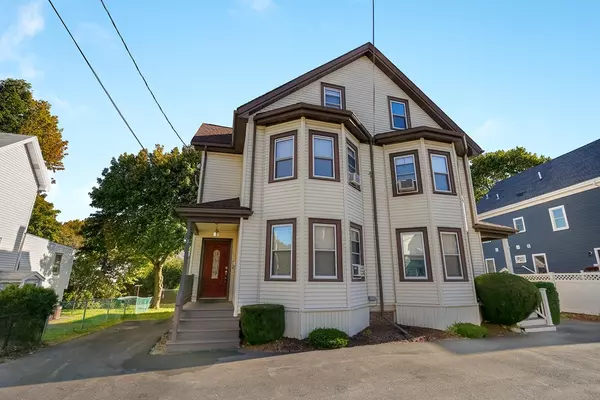For more information regarding the value of a property, please contact us for a free consultation.
Key Details
Sold Price $675,000
Property Type Condo
Sub Type Condominium
Listing Status Sold
Purchase Type For Sale
Square Footage 1,581 sqft
Price per Sqft $426
MLS Listing ID 72411867
Sold Date 11/28/18
Bedrooms 4
Full Baths 1
Half Baths 1
HOA Fees $118/mo
HOA Y/N true
Year Built 1895
Annual Tax Amount $5,852
Tax Year 2018
Property Description
Pristine three level townhome with private driveway and fenced yard, located on a quiet dead end street! The renovated California style kitchen offers an abundance of storage, kitchen island, granite counter tops, tiled backsplash, outside vented gas stove, recessed lighting, under cabinet lighting, picture window and built-in wine rack! Spacious living and dining room, hardwood floors, high ceilings, half bath and laundry room round out the 1st floor. Two larger bedrooms and a roomy full bath are presented on the 2nd floor. Two bonus rooms on the 3rd floor complete this beautiful interior. Walk-out basement provides lots of storage. Electrical has been updated to a 200 amp service, roof 2010. Freshly paved driveway with room for 3 cars, private entrances, private fenced yard, front porch and rear deck highlight the exterior. Pet friendly. Great location across the street from Town Field and just 0.5 mile to Waverley Station and Belmont Center! Open houses Saturday & Sunday 11:30-1:30
Location
State MA
County Middlesex
Zoning Res
Direction Waverley Street to Ash Street
Rooms
Primary Bedroom Level Second
Dining Room Flooring - Hardwood, Cable Hookup
Kitchen Flooring - Hardwood, Window(s) - Picture, Dining Area, Countertops - Stone/Granite/Solid, Kitchen Island, Recessed Lighting, Remodeled, Gas Stove
Interior
Interior Features Entry Hall
Heating Forced Air, Natural Gas
Cooling Window Unit(s)
Flooring Carpet, Hardwood, Flooring - Hardwood
Appliance Range, Dishwasher, Disposal, Microwave, Refrigerator, Washer, Dryer, Gas Water Heater, Tank Water Heater, Utility Connections for Gas Range, Utility Connections for Electric Dryer
Laundry Flooring - Hardwood, Electric Dryer Hookup, Washer Hookup, First Floor, In Unit
Exterior
Exterior Feature Rain Gutters, Professional Landscaping
Fence Fenced
Community Features Public Transportation, Shopping, Tennis Court(s), Park, Medical Facility, Laundromat, Bike Path, Conservation Area, House of Worship, Public School, T-Station
Utilities Available for Gas Range, for Electric Dryer, Washer Hookup
Roof Type Shingle
Total Parking Spaces 2
Garage No
Building
Story 3
Sewer Public Sewer
Water Public
Schools
Elementary Schools Wellington
Middle Schools Chenery
High Schools Belmont High
Others
Pets Allowed Yes
Acceptable Financing Contract
Listing Terms Contract
Read Less Info
Want to know what your home might be worth? Contact us for a FREE valuation!

Our team is ready to help you sell your home for the highest possible price ASAP
Bought with Martha Brown • Leading Edge Real Estate
GET MORE INFORMATION




