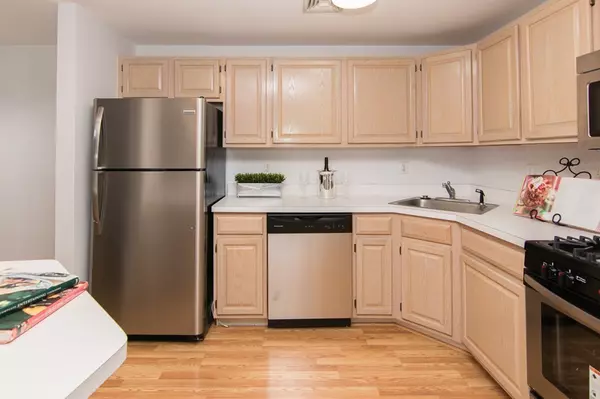For more information regarding the value of a property, please contact us for a free consultation.
Key Details
Sold Price $300,000
Property Type Condo
Sub Type Condominium
Listing Status Sold
Purchase Type For Sale
Square Footage 1,884 sqft
Price per Sqft $159
MLS Listing ID 72401086
Sold Date 11/02/18
Bedrooms 2
Full Baths 1
Half Baths 1
HOA Fees $409/mo
HOA Y/N true
Year Built 1991
Annual Tax Amount $3,593
Tax Year 2018
Property Description
Here’s the condo you’ve been waiting for! Rarely offered END unit with extra windows is the largest townhouse in the complex. This must-see airy townhouse offers an open floor plan with a warm & inviting gas fp family room which leads to dining rm with sliders looking out to the private backyard patio for grilling & entertaining. The bright & sunny kitchen has new stainless-steel appliances, plenty of built-in cabinets & breakfast nook. The 2nd floor offers a king-size master bdrm with his & her closets & 2nd bdrm, both with vaulted ceilings & ceiling fans. Spacious full bathrm includes bathtub & separate shower. 3rd floor sky-lit loft is a bonus rm with large closet for addl storage. Convenient 2nd floor laundry. Large garage with direct access has workbench & extra space for storage. Central AC. Newer roof. Freshly painted & new carpeting. Recently paved. Convenient to major highways, restaurants & shopping areas, yet quiet & private. Prepare to fall in love with this charming home!
Location
State MA
County Middlesex
Zoning res
Direction Route 20 (E Main St) to Curtis Ave to Crystal Brook Way
Rooms
Primary Bedroom Level Second
Interior
Interior Features Loft
Heating Central, Forced Air
Cooling Central Air
Flooring Wood, Tile, Carpet
Fireplaces Number 1
Appliance Range, Dishwasher, Disposal, Microwave, Refrigerator, Washer, Dryer, Gas Water Heater
Laundry In Unit
Exterior
Garage Spaces 1.0
Community Features Public Transportation, Shopping, Walk/Jog Trails, Bike Path, Conservation Area, Highway Access, Public School
Waterfront true
Waterfront Description Beach Front, Lake/Pond, 1 to 2 Mile To Beach
Roof Type Shingle
Total Parking Spaces 1
Garage Yes
Building
Story 3
Sewer Public Sewer
Water Public
Schools
Elementary Schools Hildreth
Middle Schools Marborough
High Schools Marlborough
Others
Pets Allowed Breed Restrictions
Senior Community false
Read Less Info
Want to know what your home might be worth? Contact us for a FREE valuation!

Our team is ready to help you sell your home for the highest possible price ASAP
Bought with Landry & Co. Realty Group • RE/MAX Destiny
GET MORE INFORMATION




