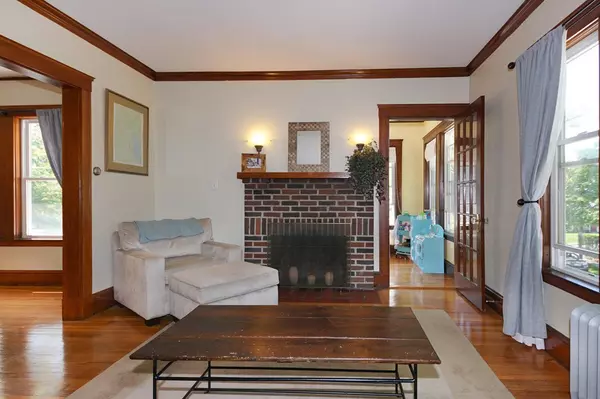For more information regarding the value of a property, please contact us for a free consultation.
Key Details
Sold Price $610,049
Property Type Condo
Sub Type Condominium
Listing Status Sold
Purchase Type For Sale
Square Footage 1,145 sqft
Price per Sqft $532
MLS Listing ID 72397972
Sold Date 10/26/18
Bedrooms 2
Full Baths 1
HOA Fees $250/mo
HOA Y/N true
Year Built 1923
Annual Tax Amount $5,749
Tax Year 2017
Property Description
Light and bright six room condominium on the second floor of a two-family home offers an abundance of living space in a convenient location on a quiet tree-lined street near Cambridge. The living room features a brick fireplace, hardwood floors and a French door the leads to the sunroom. The dining room has a lovely built-in china cabinet and the updated eat-in kitchen has stainless steel appliances, granite countertops, recessed lighting, a convenient pantry and opens up onto a balcony that overlooks the greenery of the back yard. The spacious bedrooms both have hardwood floors and are painted in today’s neutral and calming designer colors. The window filled sunroom can be used as a playroom, office or guest space and is currently being used as a guest room for out of town visitors. Additional features include lots of natural wood molding and trim, updated windows, and walk up attic with tremendous potential for expansion. Easy access to shops, restaurants and public transportation.
Location
State MA
County Middlesex
Zoning Res
Direction Belmont Street to Newton Street
Rooms
Primary Bedroom Level Second
Dining Room Closet/Cabinets - Custom Built, Flooring - Hardwood, Wainscoting
Kitchen Flooring - Stone/Ceramic Tile, Balcony - Exterior, Pantry, Countertops - Stone/Granite/Solid, Exterior Access, Recessed Lighting, Stainless Steel Appliances, Gas Stove
Interior
Interior Features Sun Room
Heating Baseboard, Hot Water, Natural Gas
Cooling Window Unit(s)
Flooring Wood, Tile, Hardwood, Flooring - Hardwood
Fireplaces Number 1
Fireplaces Type Living Room
Appliance Range, Dishwasher, Disposal, Washer, Dryer, Gas Water Heater, Utility Connections for Gas Range
Laundry In Basement, In Building, Washer Hookup
Exterior
Exterior Feature Garden
Garage Spaces 1.0
Community Features Public Transportation, Shopping, Pool, Tennis Court(s), Park, Walk/Jog Trails, Golf, Medical Facility, Laundromat, Conservation Area, House of Worship, Private School, Public School, T-Station
Utilities Available for Gas Range, Washer Hookup
Roof Type Shingle
Total Parking Spaces 2
Garage Yes
Building
Story 2
Sewer Public Sewer
Water Public
Schools
Middle Schools Chenery Middle
High Schools Belmont Hs
Others
Pets Allowed Yes
Read Less Info
Want to know what your home might be worth? Contact us for a FREE valuation!

Our team is ready to help you sell your home for the highest possible price ASAP
Bought with Fayth Cregg • Leading Edge Real Estate
GET MORE INFORMATION




