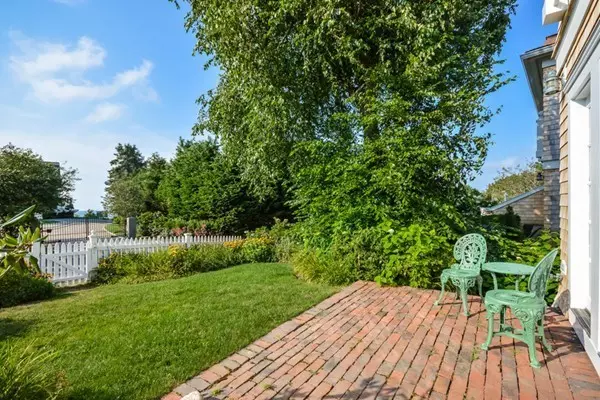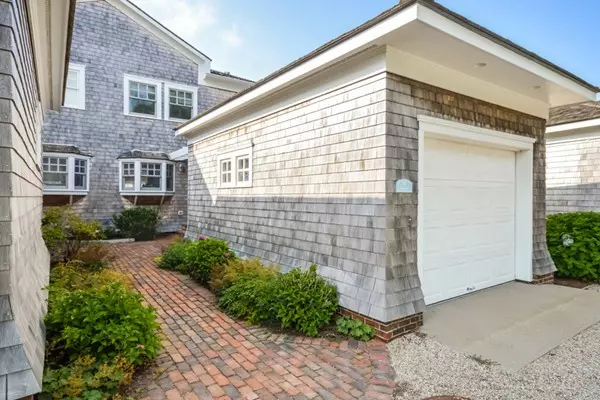For more information regarding the value of a property, please contact us for a free consultation.
Key Details
Sold Price $715,000
Property Type Condo
Sub Type Condominium
Listing Status Sold
Purchase Type For Sale
Square Footage 1,564 sqft
Price per Sqft $457
MLS Listing ID 72376015
Sold Date 09/26/18
Bedrooms 2
Full Baths 3
Half Baths 1
HOA Fees $400/mo
HOA Y/N true
Year Built 1989
Annual Tax Amount $4,970
Tax Year 2018
Property Description
Gracious End-Unit Townhouse with Water Views at the Cape Codder! This beautifully designed 2 Bedroom, 3.5 bathroom townhouse offers an open floor plan with hardwood floors, sun-filled rooms and sparkling water views. The first floor features a welcoming entrance, powder room, sunny kitchen, dining area and spacious living room with marble fireplace. The living room with french doors opens to a private garden patio where you can enjoy summer day reading, gardening or barbecuing. The second level features a private master bedroom suite with marble fireplace, walk-in closet and french doors capturing water views and ocean breezes. A second bedroom with private bath and walk-in closet complete this level. In addition, the finished lower level offers extra space with a family room, full bath and laundry room. The Cape Codder offers its residence a premium lifestyle where you can enjoy top-shelf amenities: private association beach, tennis courts, heated in-ground pool, fitness center
Location
State MA
County Barnstable
Area Sippewissett
Zoning 102
Direction Sippewissett Road to Standish to first complex on right.
Rooms
Primary Bedroom Level Second
Interior
Interior Features Bathroom
Heating Forced Air, Natural Gas
Cooling Central Air
Flooring Tile, Carpet, Hardwood
Fireplaces Number 2
Appliance Countertop Range, Refrigerator, Washer, Dryer, Tank Water Heater, Utility Connections for Electric Range, Utility Connections for Electric Dryer
Laundry In Basement, In Unit, Washer Hookup
Exterior
Exterior Feature Garden
Garage Spaces 1.0
Fence Fenced
Pool Association, In Ground, Heated
Community Features Shopping, Walk/Jog Trails, Golf, Medical Facility, Bike Path, Marina
Utilities Available for Electric Range, for Electric Dryer, Washer Hookup
Waterfront true
Waterfront Description Beach Front, Bay, Ocean, 0 to 1/10 Mile To Beach, Beach Ownership(Association)
Roof Type Wood
Total Parking Spaces 1
Garage Yes
Building
Story 2
Sewer Private Sewer
Water Public
Others
Pets Allowed Yes
Read Less Info
Want to know what your home might be worth? Contact us for a FREE valuation!

Our team is ready to help you sell your home for the highest possible price ASAP
Bought with Cynthia Furtado • Salt Pond Realty, LLP
GET MORE INFORMATION




