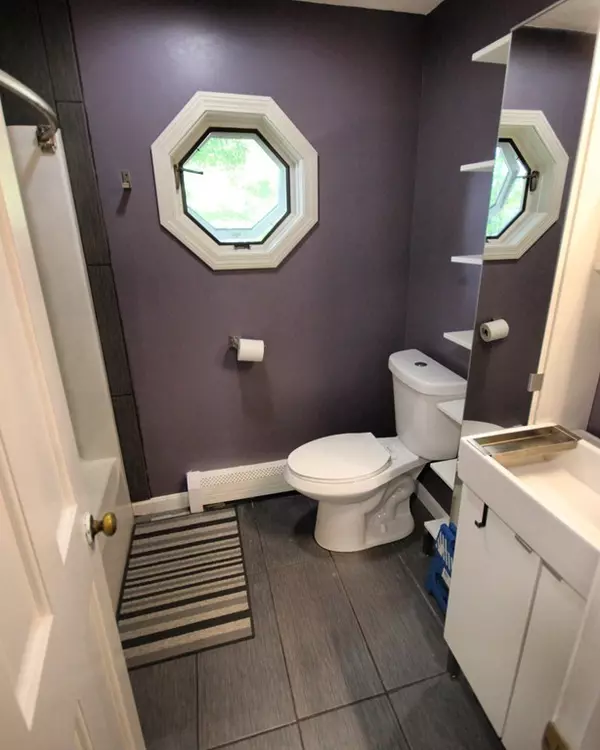For more information regarding the value of a property, please contact us for a free consultation.
Key Details
Sold Price $259,000
Property Type Condo
Sub Type Condominium
Listing Status Sold
Purchase Type For Sale
Square Footage 1,144 sqft
Price per Sqft $226
MLS Listing ID 72352705
Sold Date 08/21/18
Bedrooms 2
Full Baths 2
Half Baths 1
HOA Fees $215/mo
HOA Y/N true
Year Built 1980
Annual Tax Amount $2,336
Tax Year 2018
Property Description
Looking for that single family feel in a low maintenance condo setting? You have found it! This METICULOUSLY cared for 2 bedroom, rare 2 and a half bath END UNIT in this conveniently located TOWNHOUSE style condo building has been COMPLETELY UPDATED and renovated! The exterior has many new upgrades, including recent roof and siding. The interior features refinished 'white washed' HARDWOOD FLOORS, completely FINISHED BASEMENT with recent carpeting, WET BAR, upgraded high efficiency front load WASHER & DRYER, office room with FULL BATH and exterior access. The main level offers a recent kitchen renovation with GRANITE countertops and STAINLESS STEEL APPLIANCES, connected to the dining room and exterior DECK perfect for entertaining. All bathrooms have been redone, and offer a clean-modern feel. Recently painted throughout, this 3 level condo feels clean, crisp and modern. Finally, just what you have been looking for! OWN FOR LESS THAN RENTING! Schedule a private showing today!
Location
State MA
County Middlesex
Zoning xxxxx
Direction From rte 495, take exit 24A onto US-20E, Right onto Granger, Right onto E Main, Right onto Phelps
Rooms
Family Room Closet, Flooring - Wall to Wall Carpet, Wet Bar, Exterior Access, High Speed Internet Hookup, Remodeled
Primary Bedroom Level Second
Dining Room Flooring - Hardwood, Window(s) - Picture, Balcony / Deck, Exterior Access, High Speed Internet Hookup, Open Floorplan, Remodeled
Kitchen Closet, Flooring - Hardwood, Dining Area, Pantry, Countertops - Stone/Granite/Solid, Countertops - Upgraded, Cabinets - Upgraded, Deck - Exterior, Exterior Access, High Speed Internet Hookup, Open Floorplan, Remodeled, Stainless Steel Appliances
Interior
Interior Features Bathroom - Full, Closet, Cable Hookup, High Speed Internet Hookup, Office, Finish - Sheetrock
Heating Oil
Cooling Window Unit(s), None
Flooring Tile, Carpet, Hardwood, Flooring - Wall to Wall Carpet
Appliance Range, Dishwasher, Microwave, Refrigerator, Freezer, Washer, Dryer, ENERGY STAR Qualified Refrigerator, ENERGY STAR Qualified Dryer, ENERGY STAR Qualified Dishwasher, ENERGY STAR Qualified Washer, Range - ENERGY STAR, Utility Connections for Electric Range, Utility Connections for Electric Oven, Utility Connections for Electric Dryer
Laundry Remodeled, In Basement, In Unit, Washer Hookup
Exterior
Exterior Feature Rain Gutters
Community Features Public Transportation, Shopping, Tennis Court(s), Park, Walk/Jog Trails, Golf, Medical Facility, Bike Path, Conservation Area, Highway Access, House of Worship, Private School, Public School
Utilities Available for Electric Range, for Electric Oven, for Electric Dryer, Washer Hookup
Waterfront false
Roof Type Shingle
Total Parking Spaces 3
Garage No
Building
Story 3
Sewer Public Sewer
Water Public
Schools
Elementary Schools Richer
Middle Schools Charles Whitcom
High Schools Marlboro
Others
Pets Allowed Yes
Senior Community false
Acceptable Financing Contract
Listing Terms Contract
Read Less Info
Want to know what your home might be worth? Contact us for a FREE valuation!

Our team is ready to help you sell your home for the highest possible price ASAP
Bought with Team Pratt • RE/MAX On the Charles
GET MORE INFORMATION




