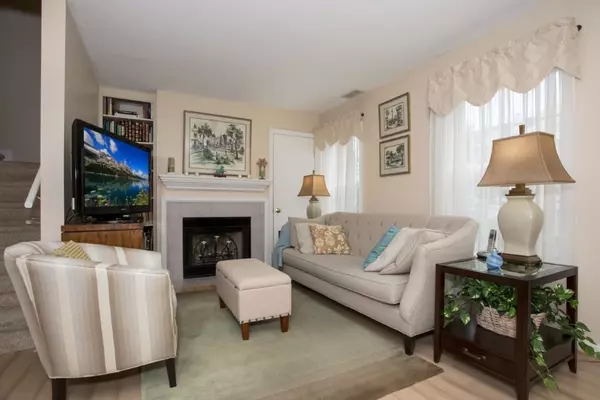For more information regarding the value of a property, please contact us for a free consultation.
Key Details
Sold Price $375,000
Property Type Condo
Sub Type Condominium
Listing Status Sold
Purchase Type For Sale
Square Footage 1,038 sqft
Price per Sqft $361
MLS Listing ID 72350261
Sold Date 08/15/18
Bedrooms 2
Full Baths 1
Half Baths 1
HOA Fees $205/mo
HOA Y/N true
Year Built 1996
Annual Tax Amount $3,397
Tax Year 2018
Property Description
You just may fall in love with this well cared for and very popular Summit Village home. The nicely appointed kitchen is perfectly designed with newer cabinets, granite counters, tile flooring and a breakfast bar. The beautiful Pergo flooring flows throughout the dining area and into the living room that also features a cozy fireplace, which is a perfect place to read that book you have been meaning to get to :). Retreat to your master bedroom with large closet and plenty of light! The guest bedroom is spacious and has two closets. BTW, both bedrooms have the beautiful Pergo flooring just like the main living area. Enjoy the convenience of the in-home laundry with full size washer and dryer. Summit Village is tucked away from the hustle and bustle, yet has very easy access to route 95/128/93. Come see for yourself, and start enjoying the downtown's trendy shops, restaurants, library, schools, parks and the commuter rail.
Location
State MA
County Middlesex
Zoning res
Direction South Main to Hopkins to Gazebo
Rooms
Primary Bedroom Level Third
Kitchen Flooring - Stone/Ceramic Tile, Breakfast Bar / Nook, Cabinets - Upgraded
Interior
Heating Forced Air, Natural Gas, Individual, Unit Control
Cooling Central Air, Individual, Unit Control
Fireplaces Number 1
Fireplaces Type Living Room
Appliance Range, Dishwasher, Disposal, Microwave, Refrigerator, Washer, Dryer, Utility Connections for Electric Range, Utility Connections for Electric Dryer
Laundry Electric Dryer Hookup, Washer Hookup, Third Floor, In Unit
Exterior
Community Features Public Transportation, Shopping, Tennis Court(s), Park, Walk/Jog Trails, Golf, Medical Facility, Laundromat, Bike Path, Conservation Area, Highway Access, House of Worship, Private School, Public School, T-Station
Utilities Available for Electric Range, for Electric Dryer
Waterfront false
Roof Type Shingle
Total Parking Spaces 2
Garage No
Building
Story 3
Sewer Public Sewer
Water Public
Schools
Elementary Schools Call Supt.
Middle Schools Call Supt.
High Schools Reading Mem.
Others
Pets Allowed Breed Restrictions
Acceptable Financing Contract
Listing Terms Contract
Read Less Info
Want to know what your home might be worth? Contact us for a FREE valuation!

Our team is ready to help you sell your home for the highest possible price ASAP
Bought with Sheila McDougall • Leading Edge Real Estate
GET MORE INFORMATION




