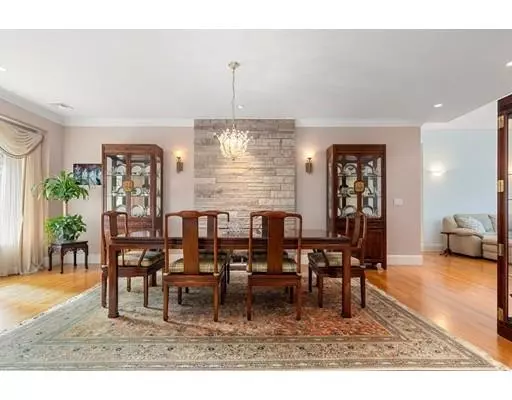For more information regarding the value of a property, please contact us for a free consultation.
Key Details
Sold Price $1,862,500
Property Type Single Family Home
Sub Type Single Family Residence
Listing Status Sold
Purchase Type For Sale
Square Footage 4,125 sqft
Price per Sqft $451
Subdivision Belmont Hill
MLS Listing ID 72583590
Sold Date 12/19/19
Style Contemporary
Bedrooms 6
Full Baths 6
Half Baths 1
HOA Y/N false
Year Built 2007
Annual Tax Amount $19,466
Tax Year 2019
Lot Size 0.400 Acres
Acres 0.4
Property Description
Crème de la crème on Belmont Hill. This sophisticated and luxurious retreat magically merges inspiration, architecture and nature. Unique contemporary home combines custom quality materials and craftsmanship: Marble foyer & formal dining area; chefs open-concept kitchen, cherry cabinets and a large granite island ideal for entertaining lg. groups; cozy breakfast nook is a comfy retreat for morning coffee while viewing meticulously maint. lawn, trees, gardens and old world stone walls. Homes entertaining spaces flow seamlessly to the outdoor living area which offers another level of whimsy. Living room creates drama with cathedral ceilings and natural light from above. Six bedrooms each with en-suite baths creates a spa environment with marble, granite & radiant floors “so nice on the toes on those cold winter mornings”. Major systems design features radiant heating through the entire first flr & 2 car gar; new Weil McLain boiler (8 heating zones). Close proximity to major routes.
Location
State MA
County Middlesex
Zoning Res
Direction Park Ave to Village Hill Rd., left on Wellesley, straight onto Woodfall Road
Rooms
Family Room Skylight, Cathedral Ceiling(s), Flooring - Hardwood, Window(s) - Bay/Bow/Box, Open Floorplan
Basement Full, Finished, Walk-Out Access, Interior Entry
Primary Bedroom Level First
Dining Room Flooring - Hardwood, Window(s) - Bay/Bow/Box, Open Floorplan, Lighting - Overhead
Kitchen Closet/Cabinets - Custom Built, Flooring - Stone/Ceramic Tile, Dining Area, Countertops - Stone/Granite/Solid, Kitchen Island, Breakfast Bar / Nook, Cabinets - Upgraded, Deck - Exterior, Exterior Access, Open Floorplan, Recessed Lighting, Slider, Stainless Steel Appliances, Wine Chiller
Interior
Interior Features Recessed Lighting, Bathroom - Full, Bathroom - Tiled With Shower Stall, Lighting - Overhead, Countertops - Stone/Granite/Solid, Wet bar, Game Room, Play Room, Home Office-Separate Entry, Exercise Room, Bonus Room
Heating Hot Water, Radiant, Natural Gas, Hydronic Floor Heat(Radiant), Fireplace
Cooling Central Air
Flooring Wood, Tile, Marble, Hardwood, Engineered Hardwood, Flooring - Laminate
Fireplaces Number 3
Fireplaces Type Dining Room, Family Room
Appliance Oven, Dishwasher, Disposal, Microwave, Countertop Range, Refrigerator, Wine Refrigerator, Range Hood, Instant Hot Water, Utility Connections for Electric Range, Utility Connections for Electric Oven, Utility Connections for Electric Dryer
Laundry Electric Dryer Hookup, Washer Hookup, First Floor
Exterior
Exterior Feature Balcony - Exterior, Rain Gutters, Professional Landscaping, Sprinkler System, Stone Wall
Garage Spaces 2.0
Community Features Public Transportation, Golf, Highway Access, House of Worship, Private School
Utilities Available for Electric Range, for Electric Oven, for Electric Dryer, Washer Hookup
Roof Type Shingle
Total Parking Spaces 6
Garage Yes
Building
Lot Description Cleared, Gentle Sloping, Level
Foundation Concrete Perimeter
Sewer Public Sewer
Water Public
Schools
Elementary Schools *Winn Brook
Middle Schools Chenery M.S.
High Schools Belmont H.S.
Others
Senior Community false
Acceptable Financing Contract
Listing Terms Contract
Read Less Info
Want to know what your home might be worth? Contact us for a FREE valuation!

Our team is ready to help you sell your home for the highest possible price ASAP
Bought with Cosmopolitan Team • COSMOPOLITAN Real Estate, Inc.
GET MORE INFORMATION




