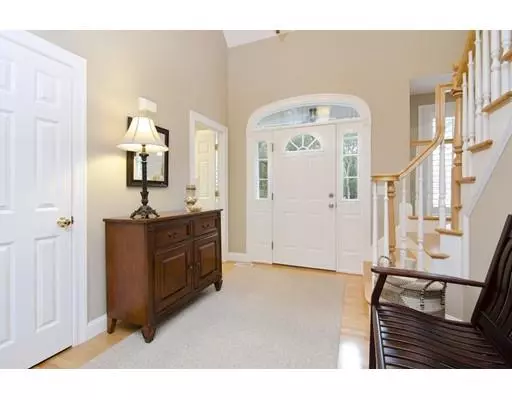For more information regarding the value of a property, please contact us for a free consultation.
Key Details
Sold Price $775,000
Property Type Single Family Home
Sub Type Single Family Residence
Listing Status Sold
Purchase Type For Sale
Square Footage 2,844 sqft
Price per Sqft $272
Subdivision Ballymeade Estates
MLS Listing ID 72547337
Sold Date 01/31/20
Style Cape, Contemporary, Shingle
Bedrooms 4
Full Baths 4
Half Baths 1
HOA Fees $112/ann
HOA Y/N true
Year Built 2000
Annual Tax Amount $4,843
Tax Year 2019
Lot Size 1.670 Acres
Acres 1.67
Property Description
Privately set in the gated community of Ballymeade Estates, this 4 bedroom 5 bath home has been meticulously updated and maintained. Set on over 1.6 acres of beautiful grounds, enjoy an open kitchen, living and dining room that flow onto the expansive trek deck that spans the length of the home. Features include a renovated kitchen with stone countertops, stainless appliances, gas range, and radiant heated floors. You will find a gas log fireplace in the living room surrounded by french doors, a renovated master suite with California closets, a walk in shower and double vanity. Another master suite on the 2nd floor with 2 additional bedrooms is ideal for hosting guests or a large family. The finished lower level is a show-stopper with a full wet bar, gas fireplaced living room and full bath making it perfect for entertaining and watching your favorite sporting events. Updates in the last 3 years: roof, deck, 2 HVAC units, driveway sealed, house painted, carpets and hardwood floors.
Location
State MA
County Barnstable
Area North Falmouth
Zoning AGAA
Direction Rte 151 to Falmouth Woods Road. After gate take 2nd left onto Hill & Plain, down on the right
Rooms
Family Room Bathroom - Full, Flooring - Laminate, Wet Bar
Basement Full, Partially Finished, Walk-Out Access, Interior Entry, Concrete
Primary Bedroom Level First
Dining Room Flooring - Hardwood, Window(s) - Bay/Bow/Box, French Doors, Deck - Exterior, Exterior Access, Slider
Kitchen Flooring - Stone/Ceramic Tile, Countertops - Stone/Granite/Solid, Kitchen Island, Cabinets - Upgraded, Recessed Lighting
Interior
Interior Features Central Vacuum, Wet Bar, Internet Available - Unknown
Heating Forced Air, Radiant
Cooling Central Air
Flooring Tile, Carpet, Laminate, Hardwood
Fireplaces Number 2
Fireplaces Type Family Room, Living Room
Appliance Oven, Dishwasher, Microwave, Countertop Range, Refrigerator, Washer, Dryer, Gas Water Heater, Tank Water Heater, Utility Connections for Gas Range, Utility Connections for Electric Oven
Laundry First Floor, Washer Hookup
Exterior
Exterior Feature Rain Gutters, Storage, Professional Landscaping, Sprinkler System
Garage Spaces 2.0
Community Features Shopping, Pool, Golf, Medical Facility, Bike Path, Conservation Area, Highway Access, House of Worship, Marina, Public School
Utilities Available for Gas Range, for Electric Oven, Washer Hookup
Waterfront false
Waterfront Description Beach Front, Harbor, Ocean, 1 to 2 Mile To Beach, Beach Ownership(Public)
Roof Type Shingle
Total Parking Spaces 6
Garage Yes
Building
Lot Description Wooded, Easements, Level
Foundation Concrete Perimeter
Sewer Private Sewer
Water Public
Schools
Elementary Schools North Falmouth
Middle Schools Morse Pond/Lawr
High Schools Fhs
Others
Senior Community false
Acceptable Financing Contract
Listing Terms Contract
Read Less Info
Want to know what your home might be worth? Contact us for a FREE valuation!

Our team is ready to help you sell your home for the highest possible price ASAP
Bought with Pamela A. Mullin • Sotheby's International Realty
GET MORE INFORMATION




