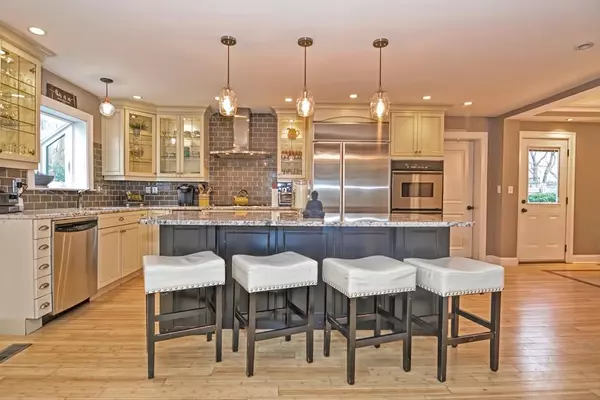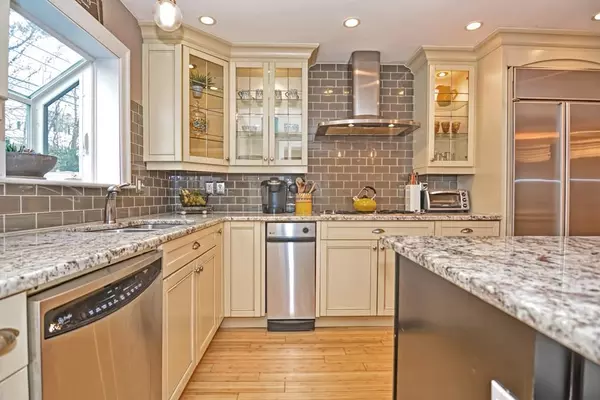For more information regarding the value of a property, please contact us for a free consultation.
Key Details
Sold Price $745,000
Property Type Single Family Home
Sub Type Single Family Residence
Listing Status Sold
Purchase Type For Sale
Square Footage 2,064 sqft
Price per Sqft $360
Subdivision Maplewood
MLS Listing ID 72607239
Sold Date 03/27/20
Style Colonial, Contemporary
Bedrooms 4
Full Baths 2
Half Baths 1
HOA Y/N false
Year Built 1880
Annual Tax Amount $6,631
Tax Year 2020
Lot Size 5,227 Sqft
Acres 0.12
Property Description
Whoever said you can't have it all never stepped foot into 95 Jacobs. From the moment you arrive, you will be delighted with the beautiful curb appeal of this completely renovated residence. Greeting you is the charming farmers porch, as you step through the front entry a smile will appear on your face as your eyes adorn the 2 story entry foyer with beautiful milll work, stone floors and gorgeous modern pendant light. Open concept does not get any better than this with gas fire-placed living room, oversize windows, built in bar, Gourmet kitchen with stunning granite top island, tons of cabinets, ss appliances, and glass cabinets. In-laid Bamboo floors in dining and living room. Spacious Master suite with both walk-in and double closets and ensuite bath with glass enclosure shower and rainforest head. 2 Additional bedrooms, 2nd floor laundry and perfect bonus. Ideal location, close to Orange Line, Middlesex Fells Res., Melrose & Malden’s downtown restaurants & entertainment options
Location
State MA
County Middlesex
Area Maplewood
Zoning RES
Direction Take Broadway to Bowman to Granite to Jacob. Corner of Jacob and Valley
Rooms
Basement Full, Walk-Out Access, Radon Remediation System, Concrete, Unfinished
Primary Bedroom Level Second
Dining Room Bathroom - Half, Flooring - Wood, Exterior Access, Open Floorplan, Recessed Lighting, Remodeled, Lighting - Overhead
Kitchen Flooring - Wood, Dining Area, Countertops - Stone/Granite/Solid, Kitchen Island, Cabinets - Upgraded, Exterior Access, Open Floorplan, Recessed Lighting, Remodeled, Stainless Steel Appliances, Wine Chiller, Lighting - Pendant
Interior
Interior Features Open Floorplan, Recessed Lighting, Lighting - Overhead, Ceiling Fan(s), Ceiling - Vaulted, Open Floor Plan, Entry Hall, Bonus Room
Heating Forced Air, Natural Gas
Cooling Central Air
Flooring Wood, Bamboo, Flooring - Stone/Ceramic Tile, Flooring - Wood
Fireplaces Number 1
Fireplaces Type Living Room
Appliance Oven, Dishwasher, Disposal, Microwave, Countertop Range, Refrigerator, Range Hood, Gas Water Heater, Tank Water Heaterless, Utility Connections for Gas Range, Utility Connections for Electric Oven, Utility Connections for Gas Dryer
Laundry Laundry Closet, Second Floor
Exterior
Exterior Feature Rain Gutters
Garage Spaces 2.0
Fence Fenced/Enclosed, Fenced
Community Features Public Transportation, Shopping, Tennis Court(s), Park, Highway Access, House of Worship, Public School, T-Station, Sidewalks
Utilities Available for Gas Range, for Electric Oven, for Gas Dryer
Roof Type Shingle, Rubber
Total Parking Spaces 2
Garage Yes
Building
Lot Description Corner Lot, Level
Foundation Stone, Granite
Sewer Public Sewer
Water Public
Schools
Elementary Schools Forestdale
High Schools Malden
Others
Senior Community false
Acceptable Financing Contract
Listing Terms Contract
Read Less Info
Want to know what your home might be worth? Contact us for a FREE valuation!

Our team is ready to help you sell your home for the highest possible price ASAP
Bought with Sheila Gallagher • Donahue Real Estate Co.
GET MORE INFORMATION




