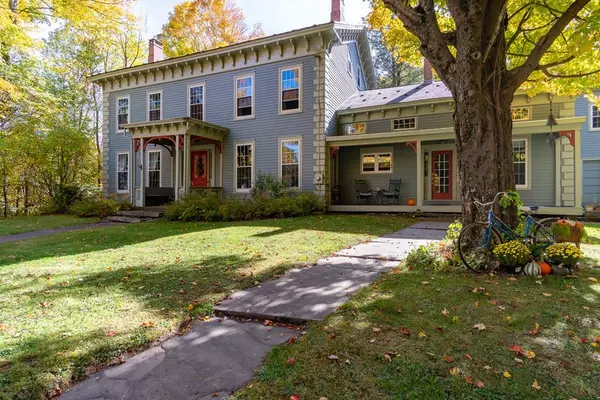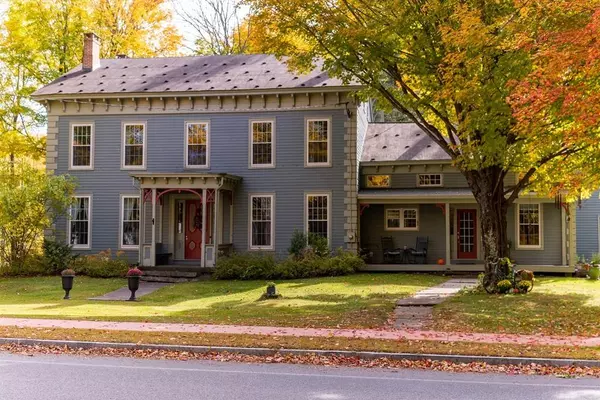For more information regarding the value of a property, please contact us for a free consultation.
Key Details
Sold Price $418,000
Property Type Single Family Home
Sub Type Single Family Residence
Listing Status Sold
Purchase Type For Sale
Square Footage 3,752 sqft
Price per Sqft $111
MLS Listing ID 72580123
Sold Date 04/03/20
Style Colonial
Bedrooms 5
Full Baths 3
HOA Y/N false
Year Built 1860
Annual Tax Amount $5,461
Tax Year 2019
Lot Size 2.320 Acres
Acres 2.32
Property Description
EXPECT TO BE IMPRESSED by this classic Colonial that offers a charismatic blend of regal splendor with delicate charm. This stately home exemplifies the elegance of true New England beauty and craftsmanship and will most certainly exceed your expectations. Completely restored, you'll love the modern amenities this fine home offers such as efficient Buderus heating, gourmet kitchen and all new electrical and plumbing systems. Truly must be seen to be appreciated, many original features have been kept. Rooms of grand proportion, over-sized windows allowing an abundance of light, traditional hardwood flooring and detailed decorative fireplaces are just a few examples of the fine classical embellishments throughout. Flexible & functional for today’s lifestyle, this home offers a Master Retreat that includes a spacious bedroom, luxurious bath, dual dressing rooms, and large adjacent media room. A property of unparalleled design in a setting of unsurpassed beauty - all just 20 min to N'ton.
Location
State MA
County Hampshire
Zoning 1
Direction Route 9 to Route 143
Rooms
Family Room Flooring - Hardwood, Exterior Access, Remodeled, Lighting - Overhead
Basement Full, Interior Entry, Bulkhead, Unfinished
Primary Bedroom Level Second
Dining Room Beamed Ceilings, Flooring - Hardwood, Wet Bar, Chair Rail, Remodeled, Lighting - Pendant, Lighting - Overhead
Kitchen Flooring - Stone/Ceramic Tile, Dining Area, Countertops - Stone/Granite/Solid, Countertops - Upgraded, Kitchen Island, Cabinets - Upgraded, Exterior Access, Remodeled, Stainless Steel Appliances, Lighting - Pendant
Interior
Interior Features Closet, Open Floorplan, Recessed Lighting, Lighting - Overhead, Sitting Room, Foyer, Mud Room, Office, Media Room, Wet Bar
Heating Forced Air, Hot Water, Oil, Propane, ENERGY STAR Qualified Equipment, Fireplace(s)
Cooling None
Flooring Wood, Tile, Carpet, Hardwood, Flooring - Hardwood, Flooring - Stone/Ceramic Tile, Flooring - Wall to Wall Carpet
Fireplaces Number 5
Fireplaces Type Family Room, Living Room, Bedroom
Appliance Microwave, Washer, Dryer, ENERGY STAR Qualified Refrigerator, ENERGY STAR Qualified Dishwasher, Range - ENERGY STAR, Propane Water Heater, Tank Water Heater, Utility Connections for Gas Range, Utility Connections for Gas Oven, Utility Connections for Electric Dryer
Laundry Flooring - Hardwood, Main Level, Electric Dryer Hookup, Washer Hookup, First Floor
Exterior
Exterior Feature Storage
Garage Spaces 1.0
Fence Invisible
Community Features Tennis Court(s), Park, Walk/Jog Trails, Golf, Conservation Area, Public School
Utilities Available for Gas Range, for Gas Oven, for Electric Dryer, Washer Hookup
Waterfront false
Roof Type Metal
Total Parking Spaces 4
Garage Yes
Building
Lot Description Wooded, Cleared, Level
Foundation Stone, Brick/Mortar
Sewer Private Sewer
Water Private
Schools
Middle Schools Hampshire Reg
High Schools Hampshire Reg
Others
Senior Community false
Read Less Info
Want to know what your home might be worth? Contact us for a FREE valuation!

Our team is ready to help you sell your home for the highest possible price ASAP
Bought with Alexis Noyes • Maple and Main Realty, LLC
GET MORE INFORMATION




