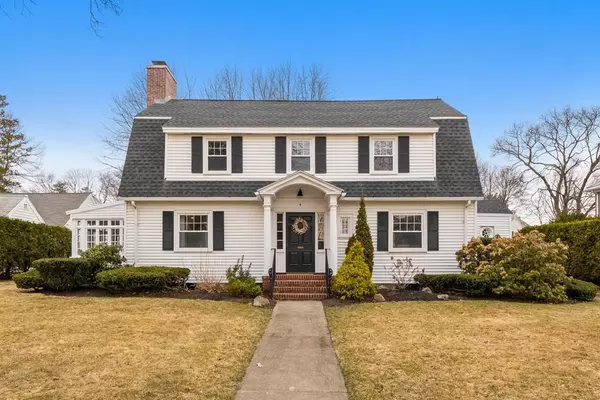For more information regarding the value of a property, please contact us for a free consultation.
Key Details
Sold Price $695,000
Property Type Single Family Home
Sub Type Single Family Residence
Listing Status Sold
Purchase Type For Sale
Square Footage 2,068 sqft
Price per Sqft $336
Subdivision Shawsheen
MLS Listing ID 72635381
Sold Date 05/01/20
Style Colonial
Bedrooms 3
Full Baths 2
Half Baths 1
Year Built 1927
Annual Tax Amount $9,839
Tax Year 2020
Lot Size 8,712 Sqft
Acres 0.2
Property Description
Come live in historic Brick Shawsheen, one of Andover's most coveted neighborhoods, known for its wide and gracious tree-lined streets. This bright and sunny Colonial was completely renovated in 2013 with updated electric, roof, kitchen & baths. The first floor features an open concept kitchen and dining area and a front to back living room with fireplace. Enjoy the charming sun room with new French doors that lead to a paver patio and flat fenced-in back yard, perfect for outdoor entertaining. Office and ½ bath complete the main floor. Upstairs you will find a spacious master bedroom with fireplace, en suite bath and ample closet space as well as 2 additional bedrooms and a bathroom. New gas heating system & hot water tank installed in 2016. Convenient off street parking. Beautiful neighborhood within walking distance to Shawsheen Preschool, playground & fields. Convenient highway access, close to Andover Country Club & downtown Andover shops & restaurants. This home won’t last long!
Location
State MA
County Essex
Zoning SRA
Direction North Main St to William St
Rooms
Basement Full, Bulkhead, Sump Pump, Unfinished
Primary Bedroom Level Second
Dining Room Flooring - Hardwood
Kitchen Flooring - Hardwood, Countertops - Stone/Granite/Solid, Kitchen Island, Stainless Steel Appliances
Interior
Interior Features Mud Room, Sun Room, Office
Heating Hot Water, Natural Gas, Electric
Cooling None
Flooring Wood, Tile, Hardwood, Flooring - Stone/Ceramic Tile, Flooring - Wood, Flooring - Hardwood
Fireplaces Number 2
Fireplaces Type Living Room, Master Bedroom
Appliance Range, Dishwasher, Disposal, Microwave, Refrigerator, Washer, Dryer, Gas Water Heater, Tank Water Heater, Plumbed For Ice Maker, Utility Connections for Electric Range, Utility Connections for Electric Oven, Utility Connections for Electric Dryer
Laundry Washer Hookup
Exterior
Exterior Feature Rain Gutters, Storage, Professional Landscaping, Sprinkler System
Fence Fenced/Enclosed, Fenced
Community Features Public Transportation, Shopping, Park, Highway Access
Utilities Available for Electric Range, for Electric Oven, for Electric Dryer, Washer Hookup, Icemaker Connection
Waterfront false
Roof Type Shingle
Total Parking Spaces 2
Garage No
Building
Lot Description Level
Foundation Stone
Sewer Public Sewer
Water Public
Schools
Elementary Schools West Elementary
Middle Schools West Middle
High Schools Andover Hs
Read Less Info
Want to know what your home might be worth? Contact us for a FREE valuation!

Our team is ready to help you sell your home for the highest possible price ASAP
Bought with Steven Cohen Team • Keller Williams Realty Boston-Metro | Back Bay
GET MORE INFORMATION




