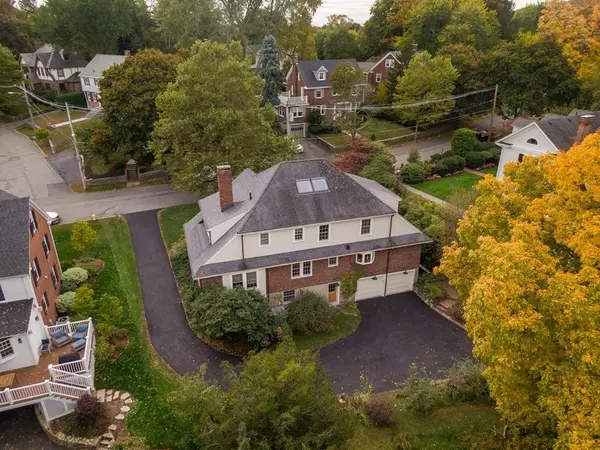For more information regarding the value of a property, please contact us for a free consultation.
Key Details
Sold Price $1,685,000
Property Type Single Family Home
Sub Type Single Family Residence
Listing Status Sold
Purchase Type For Sale
Square Footage 3,147 sqft
Price per Sqft $535
Subdivision Clark Hill
MLS Listing ID 72631911
Sold Date 05/29/20
Style Tudor
Bedrooms 4
Full Baths 2
Half Baths 1
HOA Y/N false
Year Built 1933
Annual Tax Amount $17,556
Tax Year 2020
Lot Size 0.290 Acres
Acres 0.29
Property Description
Handsomely sited on desirable Clark Hill, this grand English Tudor boasts timeless architecture and rich craftsmanship. This home features a gracious foyer, sun splashed mahogany beamed ceiling living room with fireplace,formal dining room, renovated eat-in kitchen, 28 ft. family room with built ins. A master suite with bath, two bedrooms and an additional office/bedroom, top floor features a finished family area with skylights and seasonal views of Boston. Lower level has fireplaced play room and laundry room. High efficiency gas heat, newer windows, roof, shingles and a screened porch, plus a two car garage, lush landscaped grounds make this an ideal home for the discerning buyer.
Location
State MA
County Middlesex
Zoning Res
Direction Common Street to Clark St
Rooms
Family Room Flooring - Hardwood
Basement Full, Partially Finished, Interior Entry, Garage Access
Primary Bedroom Level Second
Dining Room Closet/Cabinets - Custom Built, Flooring - Hardwood
Kitchen Bathroom - Half, Dining Area, Balcony - Exterior, Exterior Access, Remodeled, Pot Filler Faucet, Gas Stove
Interior
Interior Features Open Floorplan, Breakfast Bar / Nook, Attic Access, Play Room, Sitting Room, Entry Hall
Heating Central, Baseboard, Natural Gas
Cooling Central Air, None
Flooring Tile, Carpet, Hardwood, Flooring - Hardwood
Fireplaces Number 2
Fireplaces Type Living Room
Appliance Range, Dishwasher, Disposal, Microwave, Refrigerator, Gas Water Heater, Utility Connections for Gas Range, Utility Connections for Gas Oven
Laundry In Basement
Exterior
Exterior Feature Rain Gutters
Garage Spaces 2.0
Community Features Public Transportation, Shopping, Pool, Tennis Court(s), Park, Bike Path, Highway Access, House of Worship, Private School, Public School, T-Station
Utilities Available for Gas Range, for Gas Oven
View Y/N Yes
View City
Roof Type Shingle
Total Parking Spaces 3
Garage Yes
Building
Lot Description Gentle Sloping
Foundation Concrete Perimeter
Sewer Public Sewer
Water Public
Schools
Elementary Schools *Wellington
Middle Schools Chenery M.S.
High Schools Belmont H.S.
Others
Senior Community false
Acceptable Financing Contract
Listing Terms Contract
Read Less Info
Want to know what your home might be worth? Contact us for a FREE valuation!

Our team is ready to help you sell your home for the highest possible price ASAP
Bought with Rodrigo Serrano • Leading Edge Real Estate
GET MORE INFORMATION




