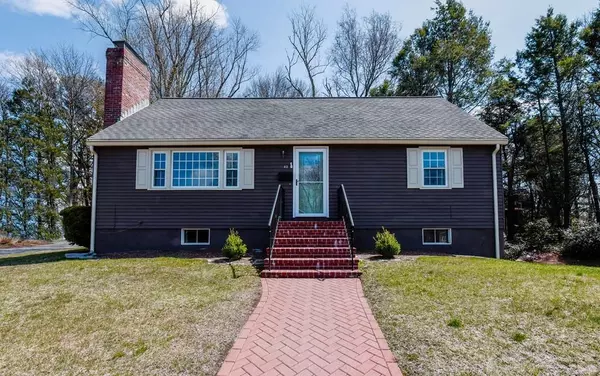For more information regarding the value of a property, please contact us for a free consultation.
Key Details
Sold Price $430,000
Property Type Single Family Home
Sub Type Single Family Residence
Listing Status Sold
Purchase Type For Sale
Square Footage 2,352 sqft
Price per Sqft $182
Subdivision Belvidere
MLS Listing ID 72618927
Sold Date 05/29/20
Style Cape
Bedrooms 4
Full Baths 2
Year Built 1969
Annual Tax Amount $5,382
Tax Year 2019
Lot Size 10,454 Sqft
Acres 0.24
Property Description
Welcome to this 4 bedroom Belvidere Cape situated on a quiet cul-de-sac. This home has been freshly painted inside. The home has a brick walkway leading to the front door. Look forward to relaxing by the wood burning fireplace in the spacious living room with hardwood floors and built in book shelves. The first floor also features 2 bedrooms, a full bath, and a spacious kitchen with a dining area leading to a large deck overlooking the backyard. The second floor offers a large master bedroom and another bedroom both with hardwood floors. Completing the second level is another full bath. The lower level features a family room with fireplace perfect for entertainment, a laundry room, play room and a one car garage. Some of the updated features include a forced hot water heating system installed in 2018, replacement windows, exterior painted in spring 2019, and a new driveway in 2018. This is the dream home you’ve been waiting for with easy access to Rt. 495 and 93.
Location
State MA
County Middlesex
Area Belvidere
Zoning S1001
Direction Rt. 133 to Rivercliff to Surrey Lane
Rooms
Family Room Flooring - Vinyl
Basement Full, Partially Finished, Sump Pump
Primary Bedroom Level Second
Kitchen Flooring - Stone/Ceramic Tile, Dining Area
Interior
Interior Features Play Room, Laundry Chute
Heating Baseboard, Natural Gas
Cooling None
Flooring Vinyl, Hardwood, Flooring - Vinyl
Fireplaces Number 2
Fireplaces Type Family Room, Living Room
Appliance Range, Dishwasher, Disposal, Refrigerator, Washer, Dryer, Gas Water Heater, Utility Connections for Electric Range, Utility Connections for Electric Dryer
Laundry Flooring - Vinyl, Electric Dryer Hookup, Laundry Chute, Washer Hookup, In Basement
Exterior
Garage Spaces 1.0
Community Features Public Transportation, Shopping, Park, Walk/Jog Trails, Golf, Medical Facility, Bike Path, Highway Access, House of Worship, Private School, Public School, T-Station, University
Utilities Available for Electric Range, for Electric Dryer
Waterfront false
Roof Type Shingle
Total Parking Spaces 5
Garage Yes
Building
Foundation Concrete Perimeter
Sewer Public Sewer
Water Public
Schools
Elementary Schools Central Enroll
Middle Schools Central Enroll
High Schools Lowell High
Others
Senior Community false
Read Less Info
Want to know what your home might be worth? Contact us for a FREE valuation!

Our team is ready to help you sell your home for the highest possible price ASAP
Bought with Katy Barry • Lamacchia Realty, Inc.
GET MORE INFORMATION




