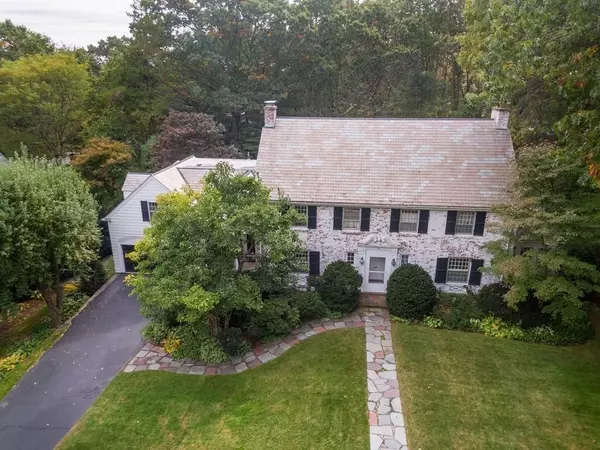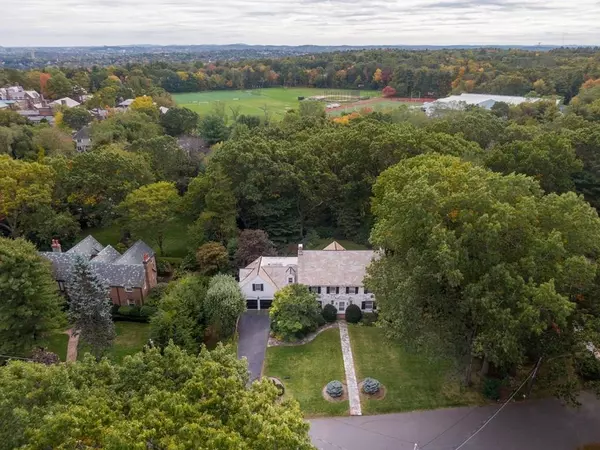For more information regarding the value of a property, please contact us for a free consultation.
Key Details
Sold Price $1,800,000
Property Type Single Family Home
Sub Type Single Family Residence
Listing Status Sold
Purchase Type For Sale
Square Footage 3,338 sqft
Price per Sqft $539
Subdivision Belmont Hill
MLS Listing ID 72632381
Sold Date 06/25/20
Style Colonial
Bedrooms 5
Full Baths 3
Half Baths 1
HOA Y/N false
Year Built 1937
Annual Tax Amount $20,306
Tax Year 2020
Lot Size 0.490 Acres
Acres 0.49
Property Description
Stately brick and shingle C.E. Colonial located in Village Hill neighborhood known for some of the town’s most substantial dwellings, set on large estate-like parcel of land. Home has great bones and showcases many details of original craftsmanship. Living room is well proportioned front to back with fireplace, formal dining room, first flr office, kitchen and sunroom. Site allows for an abundance of natural light throughout the home. Oak flooring through the home and molding/built-ins allows the first floor plan to have a natural flow. Second floor has 4 bedrooms and 3 baths. Wonderful family room or au-pair bedroom over two car garage. Yard is flat with many mature plantings and provides great views from the back of home. Green house attached to home provides a southern exposure to allow owner to propagate orchids. Conv. loc. provides commuters choice of personal auto/MBTA to Alewife red line. Approximately 5 miles to Harvard Sq. and 1/4miles to Rt. 2.(east/west)
Location
State MA
County Middlesex
Zoning Res
Direction Park Ave to Village Hill Rd to Wellesley Rd.
Rooms
Basement Full, Partially Finished, Interior Entry
Primary Bedroom Level Second
Dining Room Flooring - Hardwood, Window(s) - Picture
Kitchen Dining Area, Balcony - Interior, Balcony - Exterior, Pantry
Interior
Interior Features Home Office, Sun Room, Foyer
Heating Baseboard, Natural Gas, Fireplace(s)
Cooling None
Flooring Tile, Hardwood, Flooring - Hardwood, Flooring - Stone/Ceramic Tile
Fireplaces Number 4
Fireplaces Type Family Room, Living Room
Appliance Range, Dishwasher, Refrigerator, Washer, Dryer, Gas Water Heater, Utility Connections for Gas Range, Utility Connections for Gas Oven
Laundry In Basement
Exterior
Exterior Feature Professional Landscaping
Garage Spaces 2.0
Community Features Public Transportation, Walk/Jog Trails, Golf, Bike Path, Conservation Area, Highway Access, House of Worship, Private School
Utilities Available for Gas Range, for Gas Oven
Roof Type Slate
Total Parking Spaces 4
Garage Yes
Building
Lot Description Level
Foundation Concrete Perimeter
Sewer Public Sewer
Water Public
Schools
Elementary Schools *Winn Brook
Middle Schools Chenery M.S.
High Schools Belmont H.S.
Others
Senior Community false
Acceptable Financing Contract
Listing Terms Contract
Read Less Info
Want to know what your home might be worth? Contact us for a FREE valuation!

Our team is ready to help you sell your home for the highest possible price ASAP
Bought with Peter Bouchie • Coldwell Banker Residential Brokerage - Belmont
GET MORE INFORMATION




