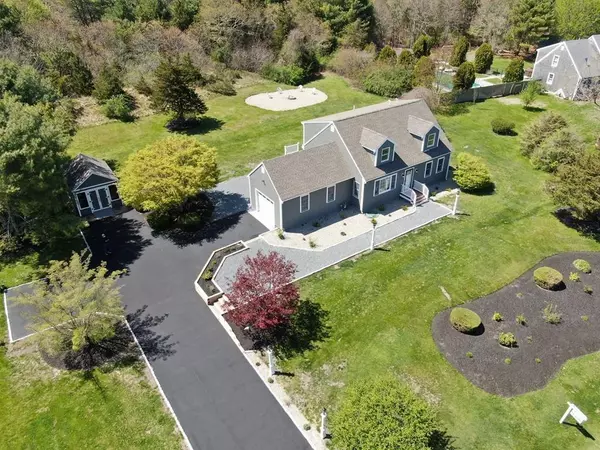For more information regarding the value of a property, please contact us for a free consultation.
Key Details
Sold Price $575,000
Property Type Single Family Home
Sub Type Single Family Residence
Listing Status Sold
Purchase Type For Sale
Square Footage 1,796 sqft
Price per Sqft $320
Subdivision Waquoit Stanhope Association
MLS Listing ID 72598594
Sold Date 07/01/20
Style Cape
Bedrooms 4
Full Baths 2
Half Baths 1
Year Built 1991
Annual Tax Amount $2,302
Tax Year 2019
Lot Size 1.030 Acres
Acres 1.03
Property Description
Professionally remodeled cape. open floorplan,living,kitchen,dining.2pc crown moldings & premium trim package, white shaker cabinets, granite counters. Samsung ss appliance package, dark hardwood floors thru out, 1st floor bath/laundry, 1st floor master bed & bath/vinyl maintenance free tiles, soaker tub shower, grey shaker vanity cabinets w quartz counters, rubbed bronze finishes faucets, shower door, accessories. 3- 2nd floor sizable bedrooms w/ premium laminate flooring thru out, new electrical, plumbing much closet space and accessible eave storage areas. pull down attic access stairs with more storage. professionally landscaped lot with raised, mulched planters, cobblestone edged driveway, cobblestone edged bluestone walkway, native stone around entire foundation. fire pit area w/native stone. custom 12 x 16 matching shed. oversized 1 car garage w/ epoxy floors and plastered interior. 15 x 20 back deck.2 zoned- 96% efficiency hvac systems, 200 amp service,rinnai tankless hotwater
Location
State MA
County Barnstable
Area East Falmouth
Zoning AGA
Direction rt 28 to Metoxit,, from Mashpee take right, from Falmouth take left, to carriage shop rd, take right
Rooms
Basement Full, Bulkhead, Concrete
Primary Bedroom Level First
Dining Room Flooring - Hardwood, Remodeled, Crown Molding
Kitchen Flooring - Hardwood, Recessed Lighting, Remodeled, Slider, Gas Stove, Lighting - Pendant, Crown Molding
Interior
Heating Forced Air, Natural Gas
Cooling Central Air
Flooring Wood, Vinyl, Laminate
Appliance Range, Dishwasher, Microwave, Refrigerator, Gas Water Heater, Tank Water Heaterless, Plumbed For Ice Maker, Utility Connections for Gas Range, Utility Connections for Gas Dryer, Utility Connections for Electric Dryer
Laundry Washer Hookup
Exterior
Exterior Feature Rain Gutters, Storage, Professional Landscaping, Decorative Lighting
Garage Spaces 1.0
Community Features Public Transportation, Shopping, Walk/Jog Trails, Golf, Medical Facility, Conservation Area, Marina
Utilities Available for Gas Range, for Gas Dryer, for Electric Dryer, Washer Hookup, Icemaker Connection
Waterfront false
Waterfront Description Beach Front, Bay, Creek, Harbor, 3/10 to 1/2 Mile To Beach, Beach Ownership(Public)
Roof Type Shingle
Total Parking Spaces 4
Garage Yes
Building
Lot Description Cul-De-Sac, Wooded
Foundation Concrete Perimeter
Sewer Private Sewer
Water Public
Read Less Info
Want to know what your home might be worth? Contact us for a FREE valuation!

Our team is ready to help you sell your home for the highest possible price ASAP
Bought with Michael Colombo • Real Living Suburban Lifestyle Real Estate
GET MORE INFORMATION




