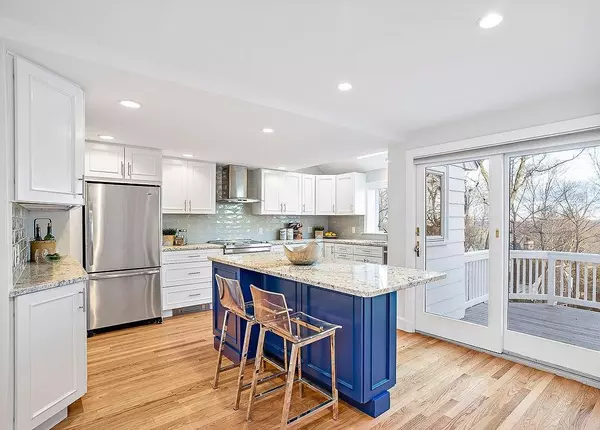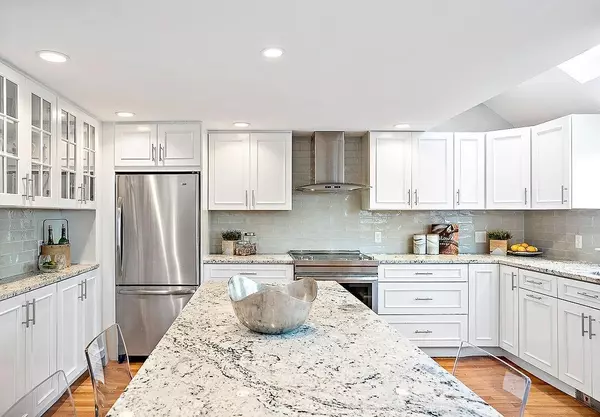For more information regarding the value of a property, please contact us for a free consultation.
Key Details
Sold Price $1,400,000
Property Type Single Family Home
Sub Type Single Family Residence
Listing Status Sold
Purchase Type For Sale
Square Footage 1,911 sqft
Price per Sqft $732
Subdivision Belmont Hill
MLS Listing ID 72616494
Sold Date 07/16/20
Style Colonial
Bedrooms 3
Full Baths 2
Half Baths 1
HOA Y/N false
Year Built 1940
Annual Tax Amount $11,682
Tax Year 2020
Lot Size 0.290 Acres
Acres 0.29
Property Description
Stately Belmont Hill colonial in prime location offers great space, additional land, abundant light, hardwood throughout & spectacular views of the Boston skyline from every floor! First floor features classic front-to-back living room with wood-burning fireplace & french doors that open to an inviting, east-facing sun-room. Traditional dining room with wainscoting & built-in hutch leads to the home's focal point: a stunning 2018 kitchen with city views that wow, plus sliders to a deck perched above the landscape. A home office with tree-top views & half bath complete this floor. Upstairs are 3 spacious bedrooms, including a master with bath and another with beguiling alcove play area. Lower level features a huge basement with plentiful storage, full-size windows, fireplace & walk-out to a covered stone patio. With its expansion potential, plus some additional updating, this could be your forever home. Easy access to Belmont Ctr & Route 2.
Location
State MA
County Middlesex
Zoning SR-B
Direction Pleasant to Prospect to Richmond
Rooms
Family Room Cedar Closet(s), Exterior Access, Storage
Basement Full, Walk-Out Access, Interior Entry
Primary Bedroom Level Second
Dining Room Flooring - Hardwood, Chair Rail
Kitchen Skylight, Flooring - Hardwood, Countertops - Stone/Granite/Solid, Kitchen Island, Cabinets - Upgraded, Deck - Exterior, Dryer Hookup - Electric, Exterior Access, Recessed Lighting, Remodeled, Slider, Stainless Steel Appliances, Washer Hookup, Vestibule
Interior
Interior Features Sun Room, Home Office, Play Room
Heating Hot Water, Oil, Electric
Cooling None, Whole House Fan
Flooring Hardwood, Flooring - Wood, Flooring - Hardwood
Fireplaces Number 2
Fireplaces Type Living Room
Appliance Range, Dishwasher, Disposal, Microwave, Refrigerator, Freezer, Washer, Dryer, Range Hood, Tank Water Heaterless, Utility Connections for Electric Range, Utility Connections for Electric Dryer
Laundry Washer Hookup
Exterior
Exterior Feature Rain Gutters, Sprinkler System
Community Features Public Transportation, Shopping, Pool, Tennis Court(s), Park, Walk/Jog Trails, Golf, Bike Path, Highway Access, Private School, Public School
Utilities Available for Electric Range, for Electric Dryer, Washer Hookup
View Y/N Yes
View City
Roof Type Shingle
Total Parking Spaces 4
Garage No
Building
Lot Description Additional Land Avail.
Foundation Block
Sewer Public Sewer
Water Public
Schools
Elementary Schools Winn Brook**
Middle Schools Chenery
High Schools Bhs
Read Less Info
Want to know what your home might be worth? Contact us for a FREE valuation!

Our team is ready to help you sell your home for the highest possible price ASAP
Bought with Laura Segal • Gibson Sotheby's International Realty
GET MORE INFORMATION




