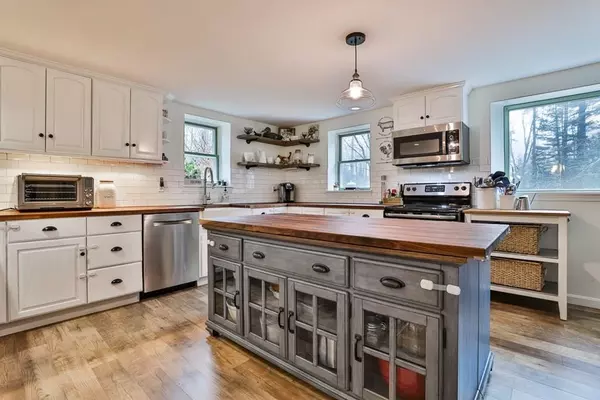For more information regarding the value of a property, please contact us for a free consultation.
Key Details
Sold Price $1,150,000
Property Type Single Family Home
Sub Type Single Family Residence
Listing Status Sold
Purchase Type For Sale
Square Footage 2,785 sqft
Price per Sqft $412
MLS Listing ID 72631065
Sold Date 07/22/20
Style Craftsman
Bedrooms 4
Full Baths 2
Half Baths 1
HOA Y/N false
Year Built 1979
Annual Tax Amount $13,158
Tax Year 2020
Lot Size 14.190 Acres
Acres 14.19
Property Description
Quintessential landmark on 14 acres, this charming fieldstone house with expansive views of the lovely gardens and meadow is a gem. Accessed by a meandering driveway this country home showcases craftsmanship. The traditional kitchen opens to dining room with bay window and is adjacent to large family room with custom built-ins, fireplace and adjoining study. Four spacious bedrooms include a master suite with a curved balcony overlooking the lush meadows. This is a gardener and nature lover's paradise with ever-changing vistas, the grounds have been lovingly planted with beautiful gardens accentuated with patios, specimen trees, expansive stone walls, fencing and pristine woodlands with cleared walking paths and abuts conservation land with trail access. The oak beam 3-level barn has walk-out stalls on the lower level, garage spaces and storage on the main and staircase loft. The pastoral views are breathtaking and the property offers serene privacy! Showings begin on Sunday, 5/24
Location
State MA
County Worcester
Zoning Res
Direction Still River Road to West Bare Hill
Rooms
Basement Full, Walk-Out Access, Interior Entry, Concrete
Dining Room Flooring - Hardwood, Window(s) - Bay/Bow/Box, Open Floorplan
Kitchen Flooring - Vinyl, Dining Area, Country Kitchen
Interior
Heating Radiant, Active Solar
Cooling Other
Flooring Wood, Tile, Vinyl
Fireplaces Type Living Room
Appliance Range, Dishwasher, Refrigerator, Oil Water Heater, Solar Hot Water, Utility Connections for Electric Range
Laundry Flooring - Stone/Ceramic Tile, Main Level, Electric Dryer Hookup, Remodeled, Washer Hookup
Exterior
Exterior Feature Balcony, Garden, Horses Permitted, Stone Wall
Garage Spaces 3.0
Community Features Public Transportation, Shopping, Pool, Tennis Court(s), Park, Walk/Jog Trails, Stable(s), Golf, Medical Facility, Laundromat, Bike Path, Conservation Area, Highway Access, House of Worship, Private School, Public School
Utilities Available for Electric Range
Waterfront Description Beach Front, Lake/Pond, 1 to 2 Mile To Beach, Beach Ownership(Public)
Roof Type Shingle
Total Parking Spaces 6
Garage Yes
Building
Lot Description Other
Foundation Concrete Perimeter
Sewer Private Sewer
Water Private
Architectural Style Craftsman
Schools
Elementary Schools Hildreth
Middle Schools Bromfield
High Schools Bromfield
Read Less Info
Want to know what your home might be worth? Contact us for a FREE valuation!

Our team is ready to help you sell your home for the highest possible price ASAP
Bought with Suzanne Dutkewych • Hazel & Company



