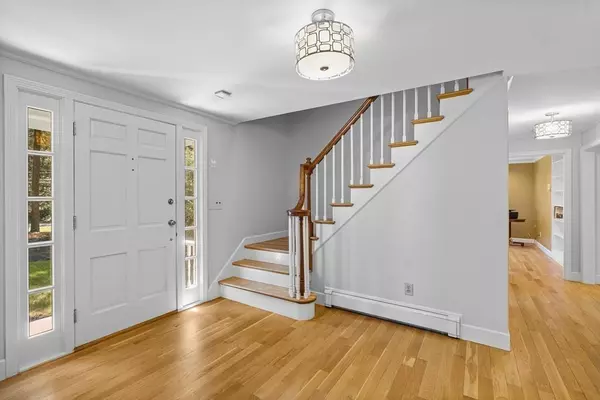For more information regarding the value of a property, please contact us for a free consultation.
Key Details
Sold Price $1,150,000
Property Type Single Family Home
Sub Type Single Family Residence
Listing Status Sold
Purchase Type For Sale
Square Footage 3,838 sqft
Price per Sqft $299
Subdivision Glenridge Estates
MLS Listing ID 72670396
Sold Date 07/31/20
Style Colonial
Bedrooms 4
Full Baths 3
Half Baths 1
Year Built 1975
Annual Tax Amount $13,619
Tax Year 2020
Lot Size 1.010 Acres
Acres 1.01
Property Description
Freshly renovated colonial in one of Dover's finest neighborhoods. First floor features include: oversized living room and entertainment sized dining room, newly renovated eat-in chef's kitchen with stainless steel appliances, cathedral ceiling family room with massive stone fireplace, first floor private home office space and laundry. Second floor features a peaceful master suite with renovated bathroom and walk-in closet plus 3 or 4 family bedrooms (one with a very fun loft space) and a large renovated family bathroom. Bright and sunny walkout basement with a full bath. Oversized attached two car garage. Amazing outdoor space includes a welcoming front porch, large screened in porch off of the family room and an oversized wood deck. Private and expansive grounds yet part of a real neighborhood. Recent updates include: central air, new kitchen, garage heater, and generator. Quiet street, lovely neighborhood, easy access to everything. This one checks all of the boxes
Location
State MA
County Norfolk
Zoning R1
Direction Glen to Yorkshire
Rooms
Family Room Cathedral Ceiling(s), Flooring - Hardwood, Exterior Access, Recessed Lighting
Basement Full, Walk-Out Access
Primary Bedroom Level Second
Dining Room Flooring - Hardwood
Kitchen Flooring - Hardwood, Countertops - Stone/Granite/Solid, Recessed Lighting, Remodeled, Stainless Steel Appliances
Interior
Interior Features Bathroom - Full, Slider, Home Office, Play Room, Game Room
Heating Baseboard, Oil
Cooling Central Air, Ductless
Flooring Wood, Tile, Carpet, Marble, Flooring - Hardwood, Flooring - Wall to Wall Carpet
Fireplaces Number 1
Appliance Range, Dishwasher, Microwave, Refrigerator, Oil Water Heater, Utility Connections for Electric Range, Utility Connections for Electric Oven, Utility Connections for Electric Dryer
Laundry First Floor
Exterior
Garage Spaces 2.0
Utilities Available for Electric Range, for Electric Oven, for Electric Dryer
Waterfront false
Roof Type Shingle
Total Parking Spaces 8
Garage Yes
Building
Foundation Concrete Perimeter
Sewer Private Sewer
Water Private
Schools
Elementary Schools Chickering
Middle Schools Dsms
High Schools Dshs
Others
Acceptable Financing Contract
Listing Terms Contract
Read Less Info
Want to know what your home might be worth? Contact us for a FREE valuation!

Our team is ready to help you sell your home for the highest possible price ASAP
Bought with Michele Friedler Team • Hammond Residential Real Estate
GET MORE INFORMATION




