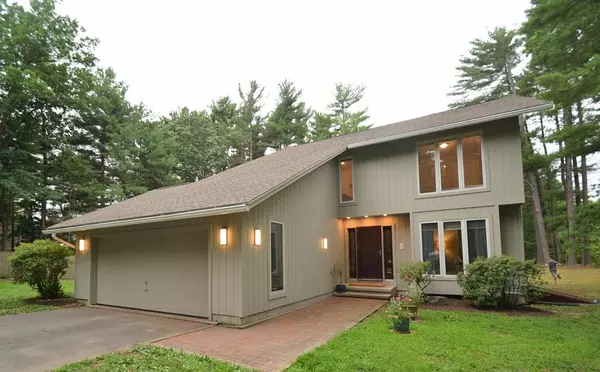For more information regarding the value of a property, please contact us for a free consultation.
Key Details
Sold Price $585,000
Property Type Single Family Home
Sub Type Single Family Residence
Listing Status Sold
Purchase Type For Sale
Square Footage 3,178 sqft
Price per Sqft $184
Subdivision Amherst Woods
MLS Listing ID 72689608
Sold Date 08/11/20
Style Contemporary
Bedrooms 3
Full Baths 2
Half Baths 1
HOA Fees $12/ann
HOA Y/N true
Year Built 1983
Annual Tax Amount $10,717
Tax Year 2020
Lot Size 0.730 Acres
Acres 0.73
Property Description
Stunning Amherst Woods contemporary sited on 3/4 acre lot with deck, patio, screened porch and outside shower. Spacious foyer with thoughtful architectural details that bring light into the home. Gathering and get away spaces on three floors. Spacious cook's kitchen with cathedral ceilings, radiant floor heat, cherry cabinets, granite counters and walk-in pantry. Kitchen's open to dining room which leads onto a three season porch with blue stone flooring. Living room has a wall of sliders opening onto a large deck.A gas fireplace to enjoy on colder evenings. A study is on the 1st floor w/walk-in closet. Upstairs the master with vistas features 2 walk-in closets and a tiled master bath. Two additional bedrooms, large linen closet and a full bath complete the upstairs. Basement has two large, luminous multi-purpose rooms renovated beautifully by Integrity with French Doors, surround sound and wood floors. Natural Gas heat and mini-splits for AC a plus.
Location
State MA
County Hampshire
Area East Amherst
Zoning 1 family
Direction Station Rd. to Wildflower. Rt 9 to Old Farms to Wildflower
Rooms
Family Room Cathedral Ceiling(s), Flooring - Wood, Exterior Access, Open Floorplan, Slider
Basement Full, Partially Finished, Concrete
Primary Bedroom Level Second
Kitchen Cathedral Ceiling(s), Flooring - Wood, Pantry, Countertops - Stone/Granite/Solid, Cabinets - Upgraded, Exterior Access, Open Floorplan, Remodeled, Stainless Steel Appliances, Peninsula
Interior
Interior Features Media Room, Play Room, Foyer, Home Office, Finish - Sheetrock, Wired for Sound
Heating Central, Baseboard, Electric Baseboard, Radiant, Natural Gas
Cooling Ductless
Flooring Wood, Tile, Stone / Slate, Flooring - Wood, Flooring - Vinyl, Flooring - Stone/Ceramic Tile
Fireplaces Number 1
Fireplaces Type Living Room
Appliance Range, Dishwasher, Microwave, Refrigerator, Washer, Dryer, Gas Water Heater, Utility Connections for Electric Range
Laundry In Basement
Exterior
Exterior Feature Rain Gutters, Storage, Decorative Lighting, Outdoor Shower
Garage Spaces 2.0
Community Features Walk/Jog Trails, Stable(s), Medical Facility, Bike Path, Conservation Area, Sidewalks
Utilities Available for Electric Range
Roof Type Shingle
Total Parking Spaces 4
Garage Yes
Building
Lot Description Cleared, Level
Foundation Concrete Perimeter
Sewer Private Sewer
Water Public
Schools
Elementary Schools Fort River
Middle Schools Amherst Middle
High Schools Arhs
Others
Senior Community false
Read Less Info
Want to know what your home might be worth? Contact us for a FREE valuation!

Our team is ready to help you sell your home for the highest possible price ASAP
Bought with Tami Gaylor • 5 College REALTORS®
GET MORE INFORMATION




