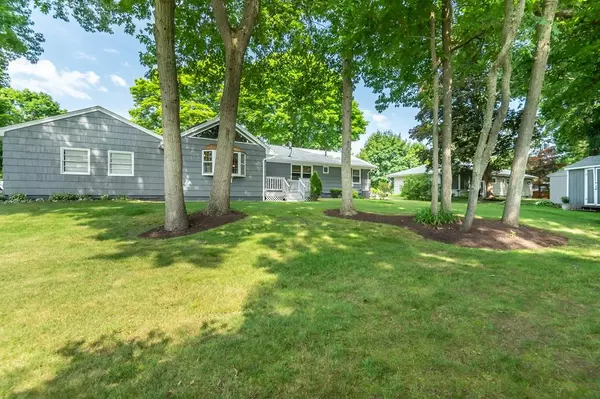For more information regarding the value of a property, please contact us for a free consultation.
Key Details
Sold Price $570,000
Property Type Single Family Home
Sub Type Single Family Residence
Listing Status Sold
Purchase Type For Sale
Square Footage 2,285 sqft
Price per Sqft $249
Subdivision Shawsheen Heights
MLS Listing ID 72687510
Sold Date 08/28/20
Style Ranch
Bedrooms 3
Full Baths 2
Year Built 1957
Annual Tax Amount $7,082
Tax Year 2020
Lot Size 0.340 Acres
Acres 0.34
Property Description
A wonderful convenient location in Shawsheen Heights area of Andover. This well maintained three bedroom two bath ranch has all the amenities needed for a peaceful living arrangement all on the main level and bonus area in the finished lower level. The galley kitchen has all the updates including newer maple cabinets and granite stone counter tops. The oversized family room consists of a gas fireplace with cathedral ceiling and skylight. The family room leads to a new deck overlooking a large level professionally landscaped treed lot with plenty of shade in the summer months to cool off, play games and barbecue. The living room offers a quiet place to sit and read relaxing by the fireplace. A finished flex room in lower level can be a man cave, extra bedroom with full bath, exercise room or a place for visitors/company to stay a few days in their own space for privacy. An awesome place to start a family or retire. A two car garage completes the package.
Location
State MA
County Essex
Zoning Res
Direction Google maps
Rooms
Family Room Skylight, Cathedral Ceiling(s), Flooring - Stone/Ceramic Tile, Window(s) - Bay/Bow/Box, Sunken
Basement Full, Partially Finished
Primary Bedroom Level First
Dining Room Flooring - Hardwood
Kitchen Flooring - Stone/Ceramic Tile, Countertops - Stone/Granite/Solid, Recessed Lighting
Interior
Interior Features Bathroom - Full, Closet, Game Room
Heating Baseboard, Oil
Cooling Central Air
Flooring Wood, Tile, Flooring - Wall to Wall Carpet
Fireplaces Number 2
Fireplaces Type Family Room
Appliance Range, Dishwasher, Electric Water Heater, Plumbed For Ice Maker, Utility Connections for Gas Range
Laundry In Basement
Exterior
Exterior Feature Storage, Professional Landscaping
Garage Spaces 2.0
Community Features Public Transportation, Shopping, Tennis Court(s), Park, Golf, Highway Access, House of Worship, Private School, Public School, T-Station
Utilities Available for Gas Range, Icemaker Connection
Waterfront false
Roof Type Shingle
Total Parking Spaces 6
Garage Yes
Building
Lot Description Wooded
Foundation Concrete Perimeter
Sewer Public Sewer
Water Public
Schools
High Schools Ahs
Read Less Info
Want to know what your home might be worth? Contact us for a FREE valuation!

Our team is ready to help you sell your home for the highest possible price ASAP
Bought with Branch Out Residential Team • Compass
GET MORE INFORMATION




