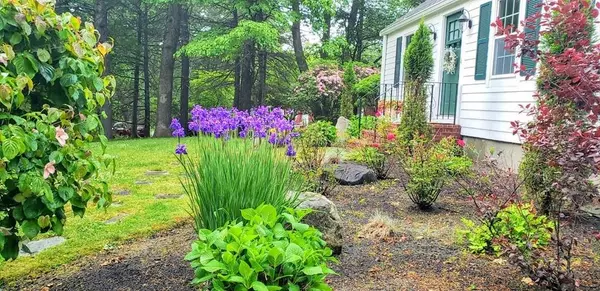For more information regarding the value of a property, please contact us for a free consultation.
Key Details
Sold Price $840,000
Property Type Single Family Home
Sub Type Single Family Residence
Listing Status Sold
Purchase Type For Sale
Square Footage 2,748 sqft
Price per Sqft $305
MLS Listing ID 72622782
Sold Date 08/17/20
Style Cape
Bedrooms 4
Full Baths 2
HOA Y/N false
Year Built 1951
Annual Tax Amount $10,544
Tax Year 2019
Lot Size 1.090 Acres
Acres 1.09
Property Description
OFFER ACCEPTED! OPEN HOUSES ON 6/6 & 6/7 ARE CANCELLED! Picture perfect Cape set on over an acre of land. Step into this home and experience warmth, charm, & character. 4 bedrooms (2 on main floor & 2 upstairs), Great Room w/ beamed cathedral ceiling, 2 updated baths w/ granite, finished room in basement, a private patio & outdoor fireplace - perfect for smores on a summer night, & a nature-lover's yard surrounded by perennials. NOT A DRIVE BY and not one to miss! Dover is a hidden gem, nestled 15 miles SW of Boston. Walk/bike/horseback ride on the trails of Noanett Woods & admire views of Boston's skyline; attend dinner on the farm or yoga class at Powisett Farm; stop into the Dover Cafe & Deli for a slice of pizza, Bubbling Brook for ice cream, and bring the kids to the indoor playspace at Caryl Community Center. This, plus an active Council on Aging, public library, AND #1 ranked school system make Dover a special place to live!
Location
State MA
County Norfolk
Zoning Res
Direction Off Hartford Street.
Rooms
Basement Partially Finished
Interior
Interior Features Wet Bar, Wired for Sound, Internet Available - Broadband
Heating Forced Air, Oil
Cooling Central Air
Flooring Tile, Carpet, Hardwood, Wood Laminate
Fireplaces Number 3
Appliance Range, Oven, Dishwasher, Disposal, Microwave, Refrigerator, Washer, Dryer, Wine Refrigerator, Oil Water Heater, Utility Connections for Electric Range, Utility Connections for Electric Oven, Utility Connections for Electric Dryer
Laundry Washer Hookup
Exterior
Exterior Feature Storage
Garage Spaces 2.0
Community Features Park, Walk/Jog Trails, Public School
Utilities Available for Electric Range, for Electric Oven, for Electric Dryer, Washer Hookup
Waterfront false
Roof Type Shingle
Total Parking Spaces 6
Garage Yes
Building
Lot Description Wooded
Foundation Concrete Perimeter
Sewer Private Sewer
Water Private
Schools
Elementary Schools Chickering Elem
Middle Schools Dover-Sherborn
High Schools Dover Sherborn
Read Less Info
Want to know what your home might be worth? Contact us for a FREE valuation!

Our team is ready to help you sell your home for the highest possible price ASAP
Bought with The Powissett Group • Coldwell Banker Residential Brokerage - Natick
GET MORE INFORMATION




