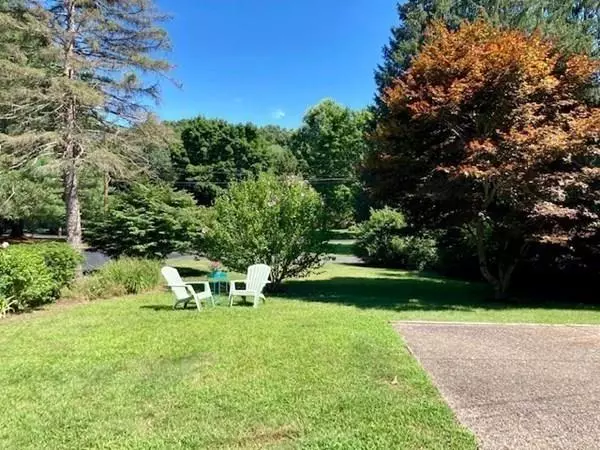For more information regarding the value of a property, please contact us for a free consultation.
Key Details
Sold Price $750,000
Property Type Single Family Home
Sub Type Single Family Residence
Listing Status Sold
Purchase Type For Sale
Square Footage 1,926 sqft
Price per Sqft $389
Subdivision Conant Road- Dover Road
MLS Listing ID 72700424
Sold Date 09/30/20
Style Raised Ranch
Bedrooms 3
Full Baths 2
Half Baths 1
HOA Y/N false
Year Built 1963
Annual Tax Amount $9,344
Tax Year 2020
Lot Size 0.930 Acres
Acres 0.93
Property Description
Here's your chance to get into this sought-after neighborhood abutting Hale Reservation, on a cul-de-sac, with highly desirable commuter access to highways & town center. Great home to raise your family in the top rated schools and a private nature paradise in your own backyard! This spacious & sunny, 3 bedroom, 2 1/2 bath, home features hardwood floors, two sunrooms off the back & plenty of private outdoor spaces. Gather with friends & family and dine alfresco on your oversized brick patio with cascading ivy plants & rock gardens. After dinner head on back to the far end of your woodsy backyard and sit by the fire pit area & toast marshmallows and play outdoor games. Refresh inside with plenty of room for everyone to spread out. Partially finished lower level has endless possibilities....media room, play room, billiard room, art/music studio!? Major systems in order with updated roof, gutters, windows and driveway. Just move in and do the creative work to make this home your own.
Location
State MA
County Norfolk
Zoning Res
Direction 2 miles from route 128, off of Route 109 (High St.), to Conant Rd to Lynn Ter.
Rooms
Family Room Window(s) - Picture
Basement Full, Partially Finished, Walk-Out Access, Interior Entry
Primary Bedroom Level First
Dining Room Flooring - Hardwood, Chair Rail
Kitchen Flooring - Vinyl
Interior
Interior Features Closet - Walk-in, Lighting - Overhead, Sun Room, Bonus Room
Heating Baseboard, Oil
Cooling None
Flooring Tile, Vinyl, Hardwood, Stone / Slate, Flooring - Wall to Wall Carpet
Fireplaces Number 2
Fireplaces Type Family Room, Living Room
Appliance Range, Dishwasher, Refrigerator, Oil Water Heater, Water Heater(Separate Booster), Utility Connections for Electric Range, Utility Connections for Electric Dryer
Laundry Flooring - Vinyl, In Basement, Washer Hookup
Exterior
Exterior Feature Rain Gutters, Storage, Garden, Stone Wall
Garage Spaces 2.0
Community Features Public Transportation, Shopping, Pool, Park, Walk/Jog Trails, Stable(s), Golf, Medical Facility, Laundromat, Conservation Area, Highway Access, House of Worship, Private School, Public School, T-Station
Utilities Available for Electric Range, for Electric Dryer, Washer Hookup
Waterfront false
Waterfront Description Beach Front, Lake/Pond, 1 to 2 Mile To Beach
View Y/N Yes
View Scenic View(s)
Roof Type Shingle
Total Parking Spaces 4
Garage Yes
Building
Lot Description Cul-De-Sac, Wooded, Level
Foundation Concrete Perimeter
Sewer Public Sewer
Water Public
Schools
Elementary Schools Deerfield
Middle Schools Thurston
High Schools Westwood High
Others
Senior Community false
Acceptable Financing Contract
Listing Terms Contract
Read Less Info
Want to know what your home might be worth? Contact us for a FREE valuation!

Our team is ready to help you sell your home for the highest possible price ASAP
Bought with Randolph Herman • Keller Williams Realty
GET MORE INFORMATION




