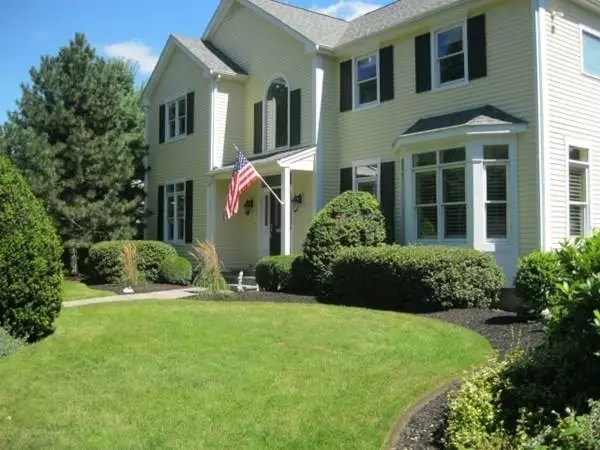For more information regarding the value of a property, please contact us for a free consultation.
Key Details
Sold Price $565,000
Property Type Single Family Home
Sub Type Single Family Residence
Listing Status Sold
Purchase Type For Sale
Square Footage 3,140 sqft
Price per Sqft $179
Subdivision Hancock Hill
MLS Listing ID 72717947
Sold Date 09/25/20
Style Colonial
Bedrooms 4
Full Baths 2
Half Baths 1
Year Built 2000
Annual Tax Amount $8,023
Tax Year 2020
Lot Size 0.470 Acres
Acres 0.47
Property Description
Perfectly located in prime Hancock Hill area affording serene privacy and stunning views yet minutes to beloved Indian Lake, private and public schools, house of worship, shopping, restaurants, train station, museums, Rts. 190 and 290. Custom built in 2000 for present owners- has been meticulously maintained over years. Unusual floor plan. Bright open 15 x 14 foot entry. 26 foot living room opens to deck with East facing spectacular views. 22 foot kitchen with bar and desk area. Comfortable family room /den with built-ins. All bedrooms have 2 walk-in closets. Architectural detail, moldings, built-ins and light fixtures. Above ground recreation room with walk-out to private grounds. Lush formal and informal landscaping. All must be seen to be appreciated!
Location
State MA
County Worcester
Area West Side
Zoning RS 1
Direction Forest St. to Hancock Hill to Montclair Drive
Rooms
Family Room Flooring - Hardwood, Recessed Lighting, Crown Molding
Basement Full, Partially Finished, Interior Entry, Concrete
Primary Bedroom Level Second
Dining Room Closet/Cabinets - Custom Built, Flooring - Hardwood, Recessed Lighting, Crown Molding
Kitchen Flooring - Hardwood, Dining Area, Countertops - Stone/Granite/Solid, Kitchen Island, Recessed Lighting, Crown Molding
Interior
Interior Features Recessed Lighting, Lighting - Overhead, Closet, Walk-in Storage, Entry Hall, Game Room, Central Vacuum
Heating Central, Natural Gas
Cooling Central Air
Flooring Wood, Tile, Carpet, Hardwood, Flooring - Hardwood, Flooring - Wall to Wall Carpet
Fireplaces Number 1
Fireplaces Type Living Room
Appliance Range, Oven, Dishwasher, Disposal, Microwave, Refrigerator, Washer, Dryer, Gas Water Heater, Tank Water Heater, Plumbed For Ice Maker, Utility Connections for Electric Range, Utility Connections for Electric Oven, Utility Connections for Electric Dryer
Laundry Flooring - Stone/Ceramic Tile, Electric Dryer Hookup, Second Floor
Exterior
Exterior Feature Professional Landscaping, Sprinkler System, Stone Wall
Garage Spaces 2.0
Community Features Public Transportation, Shopping, Tennis Court(s), Medical Facility, Highway Access, House of Worship, Private School, Public School, T-Station, University
Utilities Available for Electric Range, for Electric Oven, for Electric Dryer, Icemaker Connection
Waterfront false
View Y/N Yes
View City View(s), Scenic View(s)
Roof Type Shingle
Total Parking Spaces 2
Garage Yes
Building
Lot Description Cleared
Foundation Concrete Perimeter
Sewer Public Sewer
Water Public
Schools
Elementary Schools Nelson Place
Middle Schools Forest Grove
High Schools Doherty
Others
Senior Community false
Read Less Info
Want to know what your home might be worth? Contact us for a FREE valuation!

Our team is ready to help you sell your home for the highest possible price ASAP
Bought with Colleen Griffin • RE/MAX Vision
GET MORE INFORMATION




