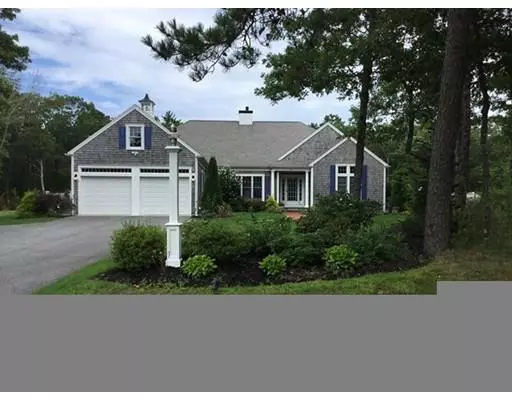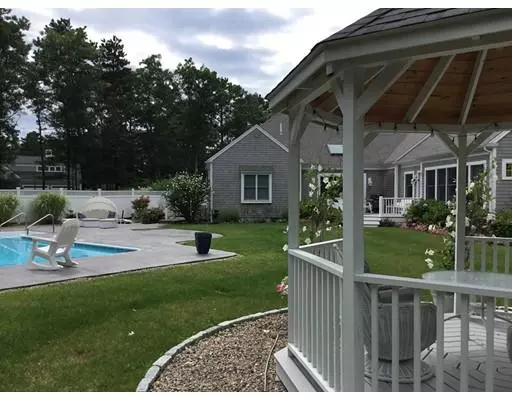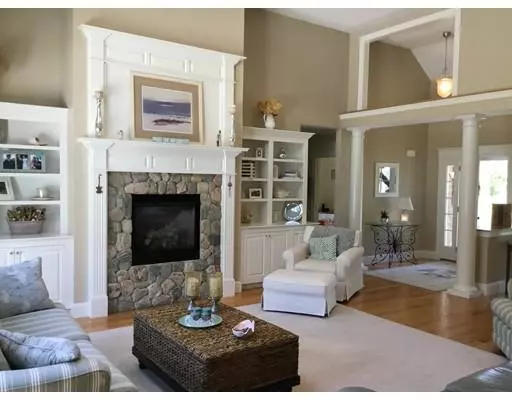For more information regarding the value of a property, please contact us for a free consultation.
Key Details
Sold Price $970,000
Property Type Single Family Home
Sub Type Single Family Residence
Listing Status Sold
Purchase Type For Sale
Square Footage 3,037 sqft
Price per Sqft $319
Subdivision Waquoit Meadows
MLS Listing ID 72430491
Sold Date 10/23/20
Style Ranch
Bedrooms 3
Full Baths 3
HOA Fees $66/ann
HOA Y/N true
Year Built 2011
Annual Tax Amount $7,500
Tax Year 2018
Lot Size 1.040 Acres
Acres 1.04
Property Description
Waquoit Meadows-Fabulous Bayside Custom built ranch designed for easy one floor living, bright ope concept with lots of light and style! A touch of elegance meeting Cape Cod living at its best! This home is perfect for entertaining.inside and out. Once entering the gracious foyer the view of the fabulous back yard with gazebo, and heated salt water pool welcomes you into this stunning home. Formal DR to your left, living room with built ins surrounding the gas FP, there is a serious cooks kitchen with large island, pantry plenty of cabinets and SS appliances, open to built in breakfast nook, office, leading to familyroom with another gas FP, lots of glass and entertainment size deck. Split plan with MBR. suite on one side and 2 guest BRs and bath on the other side, Plus finished lower level with separate entrance for additional guests. Situated on a cul de sac abutting open space, and located in the village of Waquoit, close to Commons and shopping
Location
State MA
County Barnstable
Area Waquoit
Zoning SF
Direction Rte. 28 to Martin Rd to Waquoit Meadows to rt. on Cranberry Run to 79 on cul de sac
Rooms
Family Room Cathedral Ceiling(s), Flooring - Hardwood, Cable Hookup, Deck - Exterior, Exterior Access, Open Floorplan, Recessed Lighting, Slider
Basement Full, Finished, Walk-Out Access, Interior Entry
Primary Bedroom Level Main
Dining Room Flooring - Hardwood, Open Floorplan
Kitchen Flooring - Hardwood, Pantry, Countertops - Stone/Granite/Solid, Kitchen Island, Breakfast Bar / Nook, Cabinets - Upgraded, Cable Hookup, Chair Rail, Country Kitchen, Open Floorplan, Recessed Lighting, Stainless Steel Appliances, Wainscoting, Gas Stove
Interior
Interior Features Closet/Cabinets - Custom Built, Breakfast Bar / Nook, Cable Hookup, Chair Rail, Open Floorplan, Recessed Lighting, Open Floor Plan, Office, Media Room, Game Room, Central Vacuum
Heating Central, Forced Air, Natural Gas
Cooling Central Air
Flooring Tile, Carpet, Hardwood, Flooring - Hardwood, Flooring - Wall to Wall Carpet
Fireplaces Number 2
Fireplaces Type Family Room, Living Room
Appliance Range, Dishwasher, Trash Compactor, Microwave, ENERGY STAR Qualified Refrigerator, ENERGY STAR Qualified Dryer, ENERGY STAR Qualified Dishwasher, ENERGY STAR Qualified Washer, Range - ENERGY STAR, Oven - ENERGY STAR, Gas Water Heater, Tank Water Heater, Plumbed For Ice Maker, Utility Connections for Gas Range, Utility Connections for Gas Dryer
Laundry Closet/Cabinets - Custom Built, Flooring - Hardwood, Countertops - Upgraded, Main Level, Cabinets - Upgraded, Gas Dryer Hookup, Exterior Access, Recessed Lighting, Washer Hookup, First Floor
Exterior
Exterior Feature Rain Gutters, Storage, Sprinkler System, Decorative Lighting
Garage Spaces 2.0
Fence Fenced
Pool Pool - Inground Heated
Community Features Public Transportation, Shopping, Pool, Walk/Jog Trails, Conservation Area, House of Worship, Other
Utilities Available for Gas Range, for Gas Dryer, Washer Hookup, Icemaker Connection
Waterfront false
Waterfront Description Beach Front, Beach Access, Ocean, 1 to 2 Mile To Beach, Beach Ownership(Public)
Roof Type Shingle
Total Parking Spaces 8
Garage Yes
Private Pool true
Building
Lot Description Cul-De-Sac, Cleared, Level
Foundation Concrete Perimeter
Sewer Inspection Required for Sale
Water Public
Read Less Info
Want to know what your home might be worth? Contact us for a FREE valuation!

Our team is ready to help you sell your home for the highest possible price ASAP
Bought with James Crowley • LandVest, Inc.
GET MORE INFORMATION




