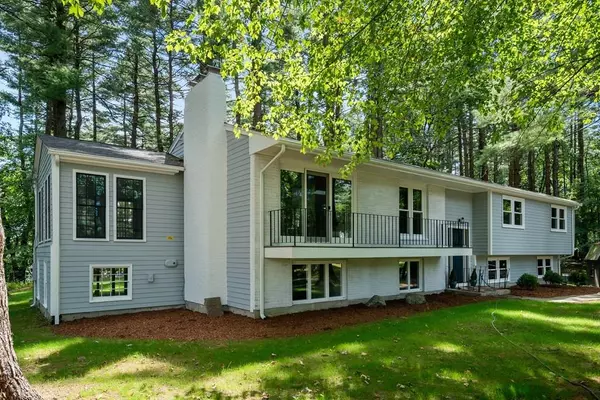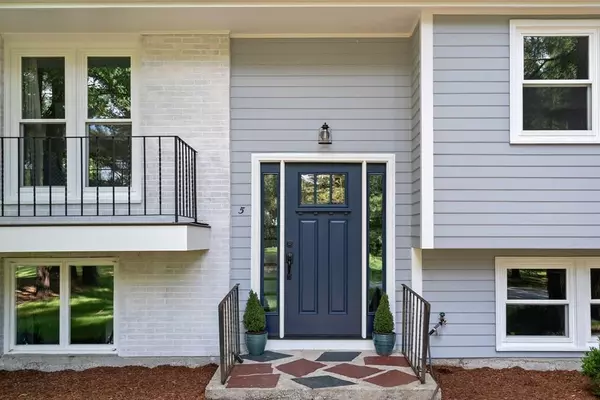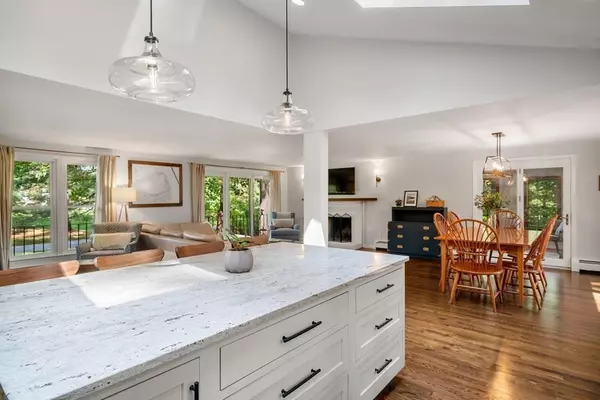For more information regarding the value of a property, please contact us for a free consultation.
Key Details
Sold Price $750,000
Property Type Single Family Home
Sub Type Single Family Residence
Listing Status Sold
Purchase Type For Sale
Square Footage 2,810 sqft
Price per Sqft $266
Subdivision North Sudbury
MLS Listing ID 72722952
Sold Date 10/16/20
Style Contemporary
Bedrooms 4
Full Baths 2
Half Baths 1
Year Built 1968
Annual Tax Amount $10,476
Tax Year 2020
Lot Size 0.950 Acres
Acres 0.95
Property Description
STUNNING RENOVATIONS... OPEN FLOOR PLAN... MOVE IN CONDITION... This wonderful family home has been totally renovated - A chef's designer kitchen showcasing a 4' by 7' granite island, 18' of granite counter, black walnut floating shelves, high end faucet, premium recessed panel cabinets & drawers, SS appliances, professional range and hood, wine fridge and skylights - The open floor plan encompasses the kitchen, dining area and living areas leading to an inviting sun room and large deck. - Both the family and master bathrooms have been beautifully updated. - The lower level offers a family room, playroom, 4th bedroom ( or an office space), workshop, laundry and half bath. - Other updates include; New combination boiler and on demand hot water, New roof, New replacement windows, Refinished floors, Insulation, Lighting, Nest thermostat, New Lawn, Interior & Exterior painting and a Stylish front entry hall. - This one checks All the Boxes!
Location
State MA
County Middlesex
Zoning RESA
Direction Concord > Haynes> Dunster or Rt 117 > Haynes > Dunster
Rooms
Basement Full, Finished, Garage Access
Primary Bedroom Level First
Dining Room Flooring - Hardwood, Deck - Exterior, Open Floorplan
Kitchen Skylight, Flooring - Hardwood, Countertops - Stone/Granite/Solid, Kitchen Island, Open Floorplan, Remodeled, Stainless Steel Appliances, Wine Chiller, Gas Stove, Lighting - Pendant
Interior
Interior Features Cathedral Ceiling(s), Closet, Slider, Sun Room, Play Room
Heating Baseboard, Natural Gas, Fireplace
Cooling None
Flooring Hardwood, Wood Laminate, Flooring - Hardwood, Flooring - Laminate, Flooring - Wall to Wall Carpet
Fireplaces Number 2
Fireplaces Type Living Room
Appliance Range, Dishwasher, Refrigerator, Washer, Dryer, Wine Refrigerator, Gas Water Heater, Utility Connections for Gas Range, Utility Connections for Gas Oven, Utility Connections for Gas Dryer
Laundry In Basement, Washer Hookup
Exterior
Exterior Feature Balcony, Storage
Garage Spaces 1.0
Community Features Pool, Tennis Court(s), Park, Walk/Jog Trails, Public School, T-Station
Utilities Available for Gas Range, for Gas Oven, for Gas Dryer, Washer Hookup
Waterfront false
Roof Type Shingle
Total Parking Spaces 4
Garage Yes
Building
Lot Description Corner Lot
Foundation Concrete Perimeter
Sewer Private Sewer
Water Public
Schools
Elementary Schools Haynes
Middle Schools Curtis
High Schools Lincoln Sudbury
Read Less Info
Want to know what your home might be worth? Contact us for a FREE valuation!

Our team is ready to help you sell your home for the highest possible price ASAP
Bought with Stephanie Lachapelle • ERA Key Realty Services- Fram
GET MORE INFORMATION




