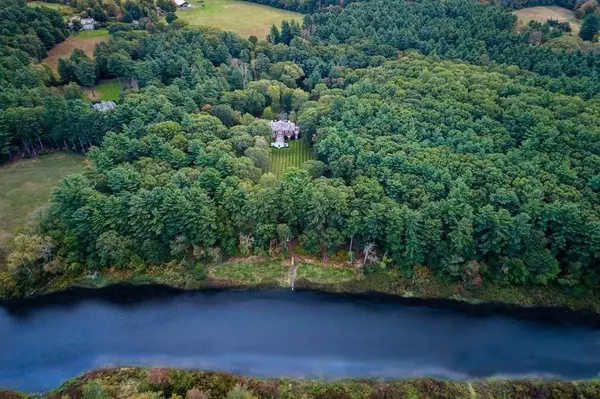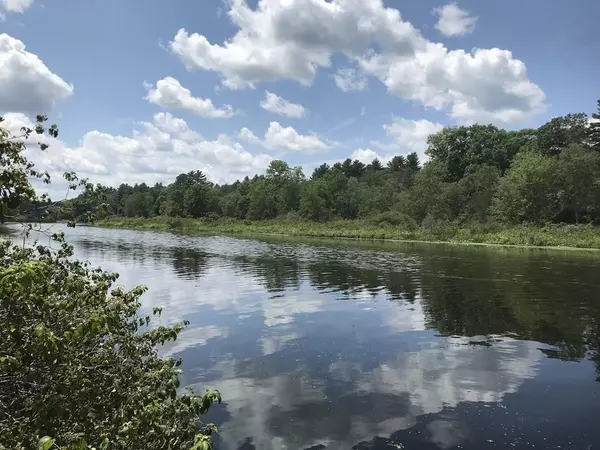For more information regarding the value of a property, please contact us for a free consultation.
Key Details
Sold Price $3,400,000
Property Type Single Family Home
Sub Type Single Family Residence
Listing Status Sold
Purchase Type For Sale
Square Footage 8,053 sqft
Price per Sqft $422
MLS Listing ID 72662001
Sold Date 10/29/20
Style Colonial
Bedrooms 5
Full Baths 5
Half Baths 2
Year Built 1998
Annual Tax Amount $45,666
Tax Year 2019
Lot Size 8.300 Acres
Acres 8.3
Property Description
In the pastoral privacy of 8.3± acres fronting 500± feet on the Charles River, across from Trustees of Reservations protected woodlands, this impressive custom-built Georgian-style brick residence is approached by a long winding drive that inspires the sense of a timeless country estate. Combining the advantages of high-end modern construction with the gracious feel of history, this extraordinary home incorporates rare collected architectural elements including exquisite paneling. Off the marble foyer and graceful gallery, the warmly elegant living room and library/office both feature fireplaces. Hand-painted landscape murals adorn the dining room. Open to the family room with fireplace, the Downsview gourmet kitchen has a breakfast room leading to a terrace by lawns cascading to the river. The large elegant master suite has two wardrobe rooms, a luxurious radiant-heated bath, and riverside deck. Lower-level game/media room with fireplace; 4-bay garage. Only 20± miles from Boston.
Location
State MA
County Norfolk
Zoning R2
Direction Farm Street to Smith Street
Rooms
Family Room Closet, Closet/Cabinets - Custom Built, Flooring - Hardwood, French Doors
Basement Full, Partially Finished, Interior Entry, Garage Access, Concrete
Primary Bedroom Level Second
Dining Room Closet/Cabinets - Custom Built, Flooring - Hardwood
Kitchen Flooring - Hardwood, Countertops - Stone/Granite/Solid, French Doors, Kitchen Island, Stainless Steel Appliances, Gas Stove
Interior
Interior Features Closet/Cabinets - Custom Built, Closet, Chair Rail, Ceiling - Beamed, Closet - Cedar, Recessed Lighting, Library, Foyer, Media Room, Sun Room, Mud Room, Central Vacuum
Heating Forced Air, Oil, Fireplace(s), Fireplace
Cooling Central Air
Flooring Wood, Carpet, Marble, Hardwood, Flooring - Hardwood, Flooring - Marble, Flooring - Stone/Ceramic Tile
Fireplaces Number 4
Fireplaces Type Family Room, Living Room
Appliance Range, Oven, Dishwasher, Disposal, Microwave, Refrigerator, Freezer, Washer, Dryer, Water Treatment, Range Hood, Oil Water Heater, Utility Connections for Electric Range, Utility Connections for Electric Dryer
Laundry Closet/Cabinets - Custom Built, Electric Dryer Hookup, Washer Hookup, Second Floor
Exterior
Exterior Feature Sprinkler System, Decorative Lighting
Garage Spaces 4.0
Community Features Shopping, Walk/Jog Trails, Conservation Area, Highway Access, Private School, Public School
Utilities Available for Electric Range, for Electric Dryer, Washer Hookup
Waterfront true
Waterfront Description Waterfront, River
View Y/N Yes
View Scenic View(s)
Roof Type Shake
Total Parking Spaces 6
Garage Yes
Building
Lot Description Gentle Sloping, Level
Foundation Concrete Perimeter
Sewer Private Sewer
Water Private
Schools
Elementary Schools Chickering
Middle Schools Dover Sherborn
High Schools Dover Sherborn
Others
Acceptable Financing Contract
Listing Terms Contract
Read Less Info
Want to know what your home might be worth? Contact us for a FREE valuation!

Our team is ready to help you sell your home for the highest possible price ASAP
Bought with George Ballantyne • Gibson Sotheby's International Realty
GET MORE INFORMATION




