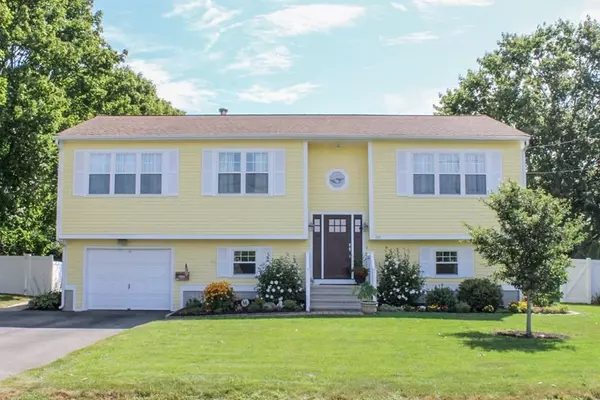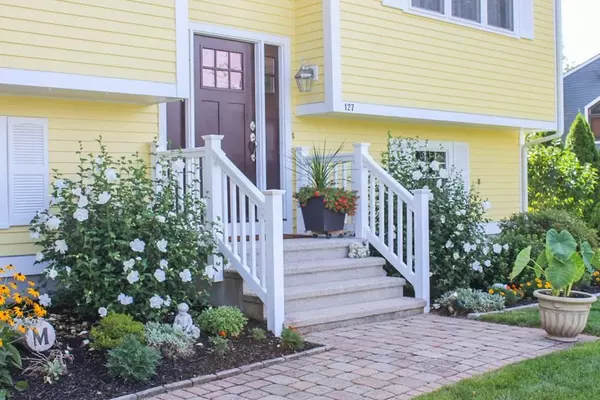For more information regarding the value of a property, please contact us for a free consultation.
Key Details
Sold Price $430,330
Property Type Single Family Home
Sub Type Single Family Residence
Listing Status Sold
Purchase Type For Sale
Square Footage 1,332 sqft
Price per Sqft $323
Subdivision Nayatt
MLS Listing ID 72710911
Sold Date 10/30/20
Style Raised Ranch
Bedrooms 3
Full Baths 2
Half Baths 1
HOA Y/N false
Year Built 1988
Annual Tax Amount $6,805
Tax Year 2020
Lot Size 0.390 Acres
Acres 0.39
Property Description
Fresh, Bright & move-in ready! Carefully maintained & boasting an impressive list of meticulous updates! Featured is a stunning KIT w/ gorgeous granite, LG island, stainless appliances, quality fixtures, rich cabinetry. French doors open onto an inviting sun-drenched deck. Opposite is an impressive formal dining area. 3 BR’s include a MBR w/ private half BA, adjacent to a full BA. An elegant entry foyer opens to a gracious LR. The skillfully finished walk-out basement includes a LG Family Room, 2nd Full BA, laundry, pellet stove & great storage w/ multiple closets & storage room. Additional renovations include heating system & bathroom updates, central air, 200 amp service, red cedar siding & first quality windows. An expansive, private, fenced-in yard boasts a sprinkler system, stone patio w/ firepit, above ground pool w/ deck & a 12 x 20 shed w/electric.In the Nyatt neighborhood of equally well-maintained homes. Walk to Middle & High Schools, bike path. A beautiful home
Location
State RI
County Bristol
Zoning R10
Direction Maple Ave to Barrington Ave
Rooms
Family Room Closet, Flooring - Wall to Wall Carpet, Open Floorplan, Remodeled, Beadboard
Basement Full, Finished, Walk-Out Access, Interior Entry, Garage Access, Concrete
Primary Bedroom Level First
Dining Room Open Floorplan
Kitchen Dining Area, Countertops - Stone/Granite/Solid, Countertops - Upgraded, French Doors, Kitchen Island, Cabinets - Upgraded, Chair Rail, Exterior Access, Open Floorplan, Remodeled, Gas Stove, Peninsula, Lighting - Pendant, Lighting - Overhead
Interior
Interior Features Storage, Closet, Open Floor Plan, Bonus Room, Home Office, Finish - Sheetrock, Other
Heating Forced Air, Oil, Pellet Stove
Cooling Central Air
Flooring Tile, Carpet
Appliance Range, Dishwasher, Refrigerator, Washer, Dryer, Utility Connections for Gas Range
Laundry In Basement, Washer Hookup
Exterior
Exterior Feature Rain Gutters, Storage, Sprinkler System, Other
Garage Spaces 1.0
Fence Fenced/Enclosed, Fenced
Pool Above Ground
Community Features Shopping, Pool, Tennis Court(s), Park, Walk/Jog Trails, Golf, Bike Path, Conservation Area, Highway Access, House of Worship, Marina, Private School, Public School, Other
Utilities Available for Gas Range, Washer Hookup
Waterfront false
Waterfront Description Beach Front, Bay, 1 to 2 Mile To Beach, Beach Ownership(Public)
Roof Type Shingle
Total Parking Spaces 4
Garage Yes
Private Pool true
Building
Lot Description Level, Other
Foundation Concrete Perimeter
Sewer Public Sewer
Water Public
Others
Senior Community false
Read Less Info
Want to know what your home might be worth? Contact us for a FREE valuation!

Our team is ready to help you sell your home for the highest possible price ASAP
Bought with Non Member • Residential Properties LTD
GET MORE INFORMATION




