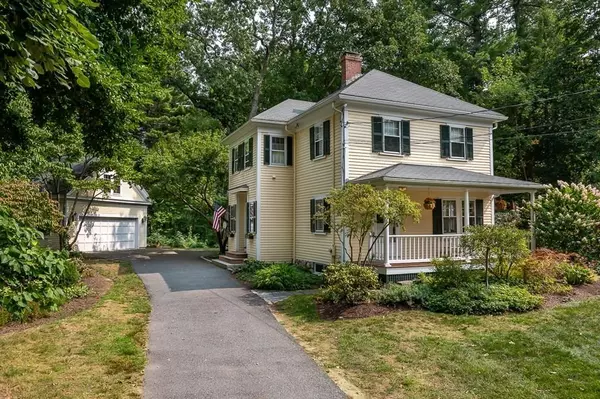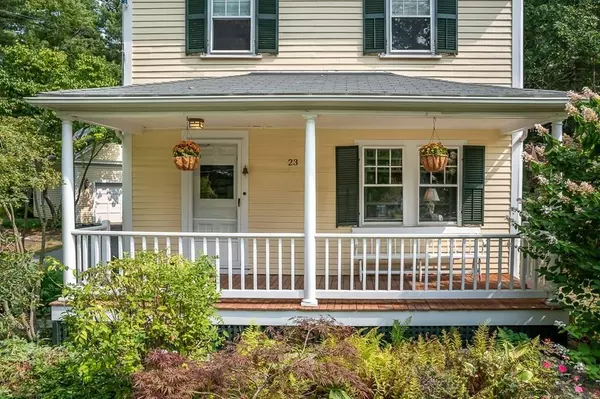For more information regarding the value of a property, please contact us for a free consultation.
Key Details
Sold Price $1,020,000
Property Type Single Family Home
Sub Type Single Family Residence
Listing Status Sold
Purchase Type For Sale
Square Footage 2,197 sqft
Price per Sqft $464
MLS Listing ID 72730498
Sold Date 11/13/20
Style Colonial
Bedrooms 4
Full Baths 2
Half Baths 1
Year Built 1920
Annual Tax Amount $10,149
Tax Year 2020
Lot Size 1.810 Acres
Acres 1.81
Property Description
This welcoming, light and bright two-story colonial has it all! It's set on idyllic grounds just steps from Dover Center on the Wellesley/Needham side of town! An inviting front porch welcomes you into an elegant entry. The beautifully updated kitchen has stainless appliances, a farmhouse sink and crisp white quartz countertops. The floor plan is very open and there's plenty of room to relax in a family room that has lots of windows, custom built-ins and french doors that lead to a blue stone patio. There is a formal living room with a fireplace and built-ins. The second story has a master suite with a custom closet, 3 additional bedrooms and tastefully renovated bathrooms. There is a separate laundry area. On the grounds there is a detached garage with partially finished BONUS space above, perfect for the at-home office space or gym. The yard provides ample area for gardening and play. This delightful property is brimming with charm, move-in ready and not to be missed!
Location
State MA
County Norfolk
Zoning R1
Direction GPS
Rooms
Family Room Wood / Coal / Pellet Stove, Closet/Cabinets - Custom Built, Flooring - Hardwood, Window(s) - Bay/Bow/Box, French Doors, Recessed Lighting, Crown Molding
Basement Partially Finished
Primary Bedroom Level Second
Dining Room Flooring - Hardwood, Lighting - Pendant
Kitchen Flooring - Hardwood, Countertops - Stone/Granite/Solid, Recessed Lighting, Gas Stove, Lighting - Pendant, Crown Molding
Interior
Interior Features Central Vacuum
Heating Baseboard, Oil, Wood Stove
Cooling Central Air
Flooring Wood
Fireplaces Number 1
Fireplaces Type Living Room
Appliance Range, Dishwasher, Refrigerator, Freezer, Washer, Dryer, Vacuum System, Range Hood, Oil Water Heater, Utility Connections for Gas Range, Utility Connections for Electric Oven, Utility Connections for Electric Dryer
Laundry Flooring - Stone/Ceramic Tile, Lighting - Overhead, Second Floor, Washer Hookup
Exterior
Exterior Feature Rain Gutters
Garage Spaces 2.0
Community Features Tennis Court(s), Park, Walk/Jog Trails, Stable(s), Bike Path, Conservation Area, House of Worship, Private School, Public School
Utilities Available for Gas Range, for Electric Oven, for Electric Dryer, Washer Hookup
Waterfront false
Roof Type Shingle
Total Parking Spaces 2
Garage Yes
Building
Lot Description Wooded
Foundation Concrete Perimeter, Granite
Sewer Private Sewer
Water Public
Schools
Elementary Schools Chickering
Middle Schools Dover Sherborn
High Schools Dover Sherborn
Others
Acceptable Financing Contract
Listing Terms Contract
Read Less Info
Want to know what your home might be worth? Contact us for a FREE valuation!

Our team is ready to help you sell your home for the highest possible price ASAP
Bought with The Shulkin Wilk Group • Compass
GET MORE INFORMATION




