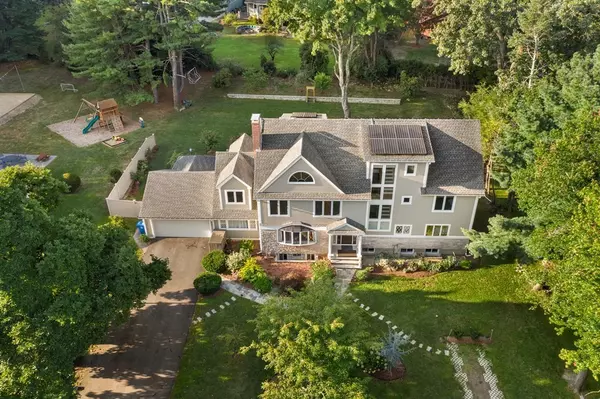For more information regarding the value of a property, please contact us for a free consultation.
Key Details
Sold Price $2,400,000
Property Type Single Family Home
Sub Type Single Family Residence
Listing Status Sold
Purchase Type For Sale
Square Footage 4,800 sqft
Price per Sqft $500
Subdivision Belmont Hill
MLS Listing ID 72734131
Sold Date 12/01/20
Style Contemporary
Bedrooms 7
Full Baths 5
Half Baths 1
Year Built 1956
Annual Tax Amount $19,096
Tax Year 2020
Lot Size 0.500 Acres
Acres 0.5
Property Description
Rare offering on one of Belmont Hill's most coveted neighborhoods sits a home where memories will be made and where dreams can come true. This remarkable custom built contemporary residence showcases grace and elegance throughout. Built in 2018 this home meets today's standards with over 4,800 square feet of living space. Features include pristine HW flooring, spacious open living room and dining room with fireplace, chef's kitchen which features custom cabinets, SS apps, granite counters/ back splashes, island and wonderful kitchen nook. The 1st, 2nd, 3rd floors have 7 bedrooms with 5 baths, an exercise room which can easily morph to multiple uses. Deck overlooking a gorgeous landscaped yard creates a flow perfect for 3 season entertaining, and you can extend the season by warming up by the fire pit flames. A private space to enjoy mature gardens and mini-orchard while sipping your morning coffee. Whether you seek to relax in a stylish sanctuary, or live the best life, here it is!
Location
State MA
County Middlesex
Zoning Res
Direction Marsh Street to Evergreen Way to Spring Valley Road.
Rooms
Family Room Flooring - Hardwood, Balcony / Deck, Exterior Access, Slider
Basement Full, Finished, Walk-Out Access, Interior Entry, Sump Pump
Primary Bedroom Level Second
Dining Room Flooring - Hardwood, Window(s) - Bay/Bow/Box, Exterior Access, Open Floorplan
Kitchen Closet/Cabinets - Custom Built, Flooring - Hardwood, Window(s) - Picture, Countertops - Stone/Granite/Solid, Kitchen Island, Breakfast Bar / Nook, Paints & Finishes - Low VOC, Recessed Lighting
Interior
Interior Features Bathroom - 3/4, Ceiling - Coffered, Dining Area, Kitchen Island, Cabinets - Upgraded, Open Floor Plan, Bathroom - Full, Bathroom - Half, Bathroom - Double Vanity/Sink, Home Office, Live-in Help Quarters, Bedroom
Heating Baseboard, Natural Gas, Ductless, Fireplace
Cooling Central Air
Flooring Tile, Hardwood, Flooring - Hardwood, Flooring - Laminate, Flooring - Stone/Ceramic Tile
Fireplaces Number 2
Fireplaces Type Living Room
Appliance Dishwasher, Disposal, Microwave, Countertop Range, Refrigerator, Utility Connections for Electric Range
Laundry Second Floor
Exterior
Exterior Feature Balcony - Exterior, Rain Gutters, Professional Landscaping, Sprinkler System, Decorative Lighting
Garage Spaces 1.0
Fence Fenced
Community Features Public Transportation, Golf, Highway Access, House of Worship
Utilities Available for Electric Range
View Y/N Yes
View Scenic View(s)
Roof Type Shingle
Total Parking Spaces 4
Garage Yes
Building
Lot Description Cleared, Level
Foundation Concrete Perimeter
Sewer Public Sewer
Water Public
Schools
Elementary Schools *Winn Brook
Middle Schools Chenery M.S.
High Schools Belmont H.S.
Others
Senior Community false
Acceptable Financing Contract
Listing Terms Contract
Read Less Info
Want to know what your home might be worth? Contact us for a FREE valuation!

Our team is ready to help you sell your home for the highest possible price ASAP
Bought with Lynn MacDonald • Coldwell Banker Realty - Belmont
GET MORE INFORMATION




