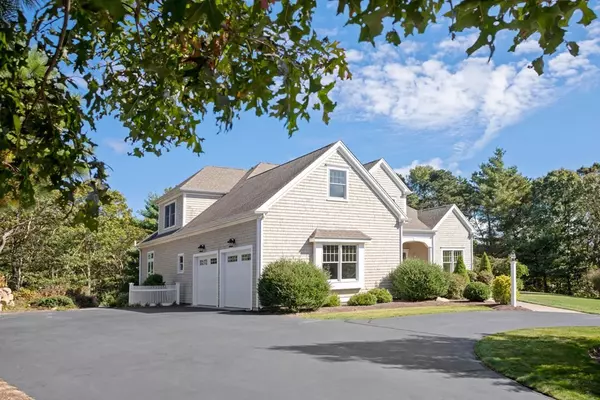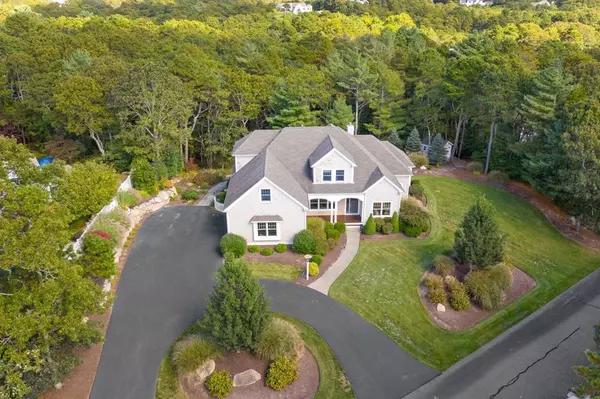For more information regarding the value of a property, please contact us for a free consultation.
Key Details
Sold Price $1,104,000
Property Type Single Family Home
Sub Type Single Family Residence
Listing Status Sold
Purchase Type For Sale
Square Footage 3,387 sqft
Price per Sqft $325
Subdivision Ballymeade Estates
MLS Listing ID 72742444
Sold Date 12/29/20
Style Contemporary
Bedrooms 5
Full Baths 4
Half Baths 1
Year Built 2010
Annual Tax Amount $7,572
Tax Year 2020
Lot Size 0.940 Acres
Acres 0.94
Property Description
Welcome to Ballymeade Estates! This warm and inviting well cared home offers a spacious open floor plan for today's living. Unsurpassed in quality and craftsmanship this 5 bedroom, 4.5 bath’s Contemporary with tremendous attention to detail for today’s lifestyle. 1st. flr. offers chef’s kitchen, granite tops, center-island w/gas cook top, SS appliances and dining area. Hardwood floors thru-out 1st. & 2nd floor. 1st floor also features spacious master suite, LR w/gas fireplace, study, dining room and laundry w/pantry closet. Slider door opens to the mahogany deck overlooking the very private back yard. 2nd flr. has ample space for guest or family. It boasts a second master suite, loft, 2 additional bedrooms w/shared full bath. Walk out LL has three separate areas, bedroom, media and game area plus an additional full bathroom.
Location
State MA
County Barnstable
Area East Falmouth
Zoning AGAA
Direction 151 to Ballymeade Estate, Falmouth Woods Road, right onto Cairn Ridge Road,to Longshank Circle # 15
Rooms
Family Room Flooring - Hardwood, Cable Hookup, Open Floorplan, Recessed Lighting, Crown Molding
Basement Full, Partially Finished, Walk-Out Access, Interior Entry, Radon Remediation System
Primary Bedroom Level Main
Dining Room Flooring - Hardwood, Crown Molding
Kitchen Flooring - Hardwood, Dining Area, Countertops - Stone/Granite/Solid, Kitchen Island, Open Floorplan, Recessed Lighting, Stainless Steel Appliances, Crown Molding
Interior
Interior Features Recessed Lighting, Wainscoting, Cable Hookup, Study, Loft, Foyer, Game Room
Heating Forced Air, Natural Gas
Cooling Central Air, Dual
Flooring Carpet, Hardwood, Flooring - Hardwood, Flooring - Wall to Wall Carpet
Fireplaces Number 1
Fireplaces Type Family Room
Appliance Oven, Dishwasher, Microwave, Countertop Range, Refrigerator, Washer, Dryer, Gas Water Heater, Utility Connections for Gas Range, Utility Connections for Electric Oven, Utility Connections for Electric Dryer
Laundry Flooring - Stone/Ceramic Tile, Pantry, Electric Dryer Hookup, Washer Hookup, First Floor
Exterior
Exterior Feature Rain Gutters, Storage, Professional Landscaping, Sprinkler System, Decorative Lighting
Garage Spaces 2.0
Community Features Public Transportation, Shopping, Golf, Medical Facility, Bike Path, Highway Access, House of Worship, Marina
Utilities Available for Gas Range, for Electric Oven, for Electric Dryer, Washer Hookup
Waterfront false
Waterfront Description Beach Front, Ocean, 1 to 2 Mile To Beach, Beach Ownership(Public)
Roof Type Shingle
Total Parking Spaces 2
Garage Yes
Building
Lot Description Wooded, Gentle Sloping, Sloped
Foundation Concrete Perimeter, Irregular
Sewer Private Sewer
Water Public
Read Less Info
Want to know what your home might be worth? Contact us for a FREE valuation!

Our team is ready to help you sell your home for the highest possible price ASAP
Bought with Kevin Leddy • Kinlin Grover North Falmouth
GET MORE INFORMATION




