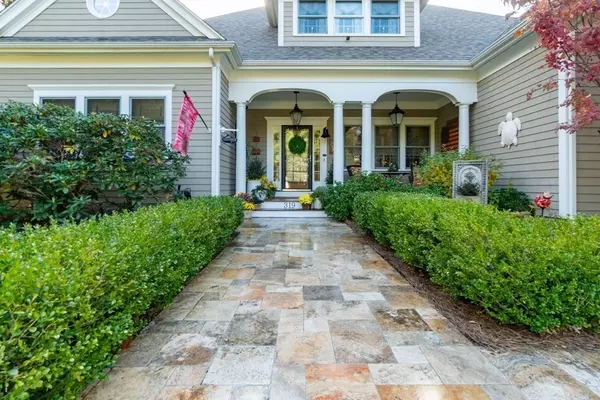For more information regarding the value of a property, please contact us for a free consultation.
Key Details
Sold Price $1,125,000
Property Type Single Family Home
Sub Type Single Family Residence
Listing Status Sold
Purchase Type For Sale
Square Footage 4,256 sqft
Price per Sqft $264
Subdivision Ballymeade Estates
MLS Listing ID 72754090
Sold Date 01/11/21
Style Contemporary
Bedrooms 4
Full Baths 3
Half Baths 1
HOA Fees $112/ann
HOA Y/N true
Year Built 2000
Annual Tax Amount $7,306
Tax Year 2020
Lot Size 2.550 Acres
Acres 2.55
Property Description
A magnificent home of timeless elegance and quality paired with a gorgeously secluded property, professionally manicured setting with lush landscaping and resort-like amenities. This 4-BR’s, 3.5 BA’s home is located in Ballymeade Estates. This home provides 1st floor master suite w/walk-in closets, vaulted family room w/french doors to deck and gas fireplace. A chef’s kitchen w/coffered ceiling, center island, granite, built-in desk area, breakfast nook, butler’s pantry, dining room and laundry. 2nd floor features loft, 2 guest BR’s one w/sitting area and FBA. Finished walk-out LL w/plenty of natural light boasts family room w/gas fireplace and coffered ceiling, wet bar w/sink and wine cooler, gym, guest bedroom and full bath. Professional landscaping moves w/the seasons, heated in-ground pool and solar cover. Outdoor amenities are incredible and include: circular drive, shed, irrigation, 4 arbors, pergola, deck, security cameras, fountain in koi pond with bridge.
Location
State MA
County Barnstable
Area East Falmouth
Zoning AGAA
Direction 151 to Ballymeade, straight on Falmouth Woods Rd turns into Cairn Ridge Rd. House # 319 on left.
Rooms
Family Room Flooring - Hardwood, French Doors, Cable Hookup, Open Floorplan, Wainscoting, Lighting - Overhead
Basement Full, Partially Finished, Walk-Out Access, Interior Entry, Concrete
Primary Bedroom Level First
Dining Room Flooring - Hardwood, Wainscoting, Lighting - Overhead
Kitchen Skylight, Coffered Ceiling(s), Flooring - Hardwood, Dining Area, Countertops - Stone/Granite/Solid, Kitchen Island, Breakfast Bar / Nook, Cabinets - Upgraded, Open Floorplan, Recessed Lighting, Stainless Steel Appliances, Gas Stove, Lighting - Overhead
Interior
Interior Features Closet, Attic Access, Cable Hookup, Recessed Lighting, Wainscoting, Lighting - Overhead, Ceiling Fan(s), Ceiling - Coffered, Wet bar, Cabinets - Upgraded, Beadboard, Loft, Bonus Room, Exercise Room, Wired for Sound, Internet Available - Broadband
Heating Forced Air, Natural Gas, Fireplace
Cooling Central Air, Dual
Flooring Carpet, Hardwood, Flooring - Wall to Wall Carpet, Flooring - Stone/Ceramic Tile
Fireplaces Number 2
Fireplaces Type Family Room
Appliance Oven, Dishwasher, Microwave, Countertop Range, Refrigerator, Washer, Dryer, Gas Water Heater, Tank Water Heater, Utility Connections for Gas Range, Utility Connections for Electric Oven, Utility Connections for Gas Dryer
Laundry Flooring - Stone/Ceramic Tile, Countertops - Stone/Granite/Solid, Cabinets - Upgraded, Exterior Access, Recessed Lighting, First Floor, Washer Hookup
Exterior
Exterior Feature Rain Gutters, Storage, Professional Landscaping, Sprinkler System, Decorative Lighting
Garage Spaces 2.0
Fence Fenced/Enclosed, Fenced
Pool Pool - Inground Heated
Community Features Shopping, Golf, Medical Facility, Bike Path, Highway Access, House of Worship, Marina
Utilities Available for Gas Range, for Electric Oven, for Gas Dryer, Washer Hookup
Waterfront false
Waterfront Description Beach Front, Ocean, 1 to 2 Mile To Beach, Beach Ownership(Public)
Roof Type Shingle
Total Parking Spaces 2
Garage Yes
Private Pool true
Building
Lot Description Wooded, Level
Foundation Concrete Perimeter, Irregular
Sewer Public Sewer, Private Sewer
Water Public
Others
Senior Community false
Read Less Info
Want to know what your home might be worth? Contact us for a FREE valuation!

Our team is ready to help you sell your home for the highest possible price ASAP
Bought with Suzanne Sager • Berkshire Hathaway HomeServices Commonwealth Real Estate
GET MORE INFORMATION




