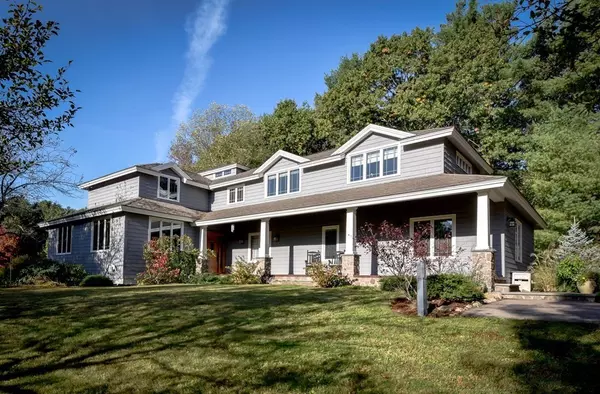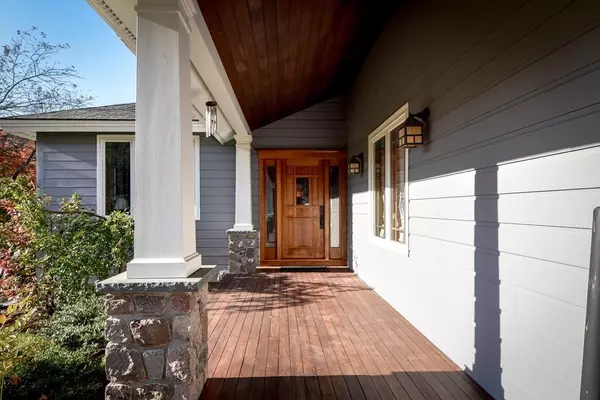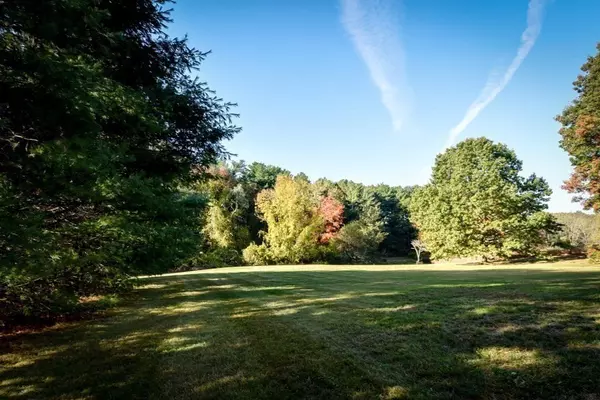For more information regarding the value of a property, please contact us for a free consultation.
Key Details
Sold Price $1,570,000
Property Type Single Family Home
Sub Type Single Family Residence
Listing Status Sold
Purchase Type For Sale
Square Footage 4,581 sqft
Price per Sqft $342
MLS Listing ID 72750690
Sold Date 01/08/21
Style Colonial, Craftsman
Bedrooms 5
Full Baths 4
HOA Y/N false
Year Built 1997
Annual Tax Amount $19,350
Tax Year 2020
Lot Size 1.440 Acres
Acres 1.44
Property Description
A spectacular home ownership opportunity in walk to town location! Long private driveway leads to stunning Arts and Craft Style home.on nearly 1.5 acres of prime property. Detailed custom woodwork, high ceilings, hardwood floors. Magnificent Great Room is the centerpiece of this home with floor to ceiling (30 ft.high) stone fireplace. Top of the line Viking and Subzero kitchen appliances with granite countertops, center island and large breakfast area open to blue stone patio and rolling open meadow! The perfect home office. Spacious and warm dining room plus first floor guest room w/ full bath. 2 story classic entry foyer. Second floor detailed master bedroom with double vanities, tub and shower! Additional full bath and two over sized cheery bedrooms. Woodwork exemplary thruout. Private lower level suite with bedroom, full bath, sitting room and office plus walkout french doors! Most of all the new owners will enjoy the solitude of this special home yet convenience to all.
Location
State MA
County Norfolk
Zoning R1
Direction Dover Centre Walpole St. .5 mi. on the Right 33A
Rooms
Family Room Flooring - Wall to Wall Carpet, Open Floorplan, Recessed Lighting, Slider
Basement Full, Partially Finished, Walk-Out Access, Interior Entry, Concrete
Primary Bedroom Level Second
Dining Room Flooring - Hardwood, Window(s) - Picture, French Doors, Open Floorplan, Recessed Lighting
Kitchen Flooring - Stone/Ceramic Tile, Dining Area, Pantry, Countertops - Stone/Granite/Solid, Kitchen Island, Cable Hookup, Exterior Access, Open Floorplan, Recessed Lighting, Stainless Steel Appliances, Gas Stove
Interior
Interior Features Open Floorplan, Recessed Lighting, Wainscoting, Office
Heating Baseboard, Natural Gas
Cooling Central Air
Flooring Tile, Carpet, Hardwood, Flooring - Hardwood
Fireplaces Number 1
Fireplaces Type Living Room
Appliance Range, Dishwasher, Microwave, Refrigerator, Vacuum System, Range Hood, Propane Water Heater, Tank Water Heater, Utility Connections for Gas Range
Laundry First Floor
Exterior
Exterior Feature Professional Landscaping, Fruit Trees, Garden, Horses Permitted, Stone Wall
Garage Spaces 2.0
Community Features Public Transportation, Shopping, Tennis Court(s), Park, Walk/Jog Trails, Stable(s), Medical Facility, Conservation Area, Highway Access, House of Worship, Private School, Public School, T-Station
Utilities Available for Gas Range
View Y/N Yes
View Scenic View(s)
Total Parking Spaces 8
Garage Yes
Building
Lot Description Wooded, Level
Foundation Concrete Perimeter
Sewer Private Sewer
Water Public
Schools
Elementary Schools Chickering
Middle Schools Dsms
High Schools Dsrhs
Others
Senior Community false
Read Less Info
Want to know what your home might be worth? Contact us for a FREE valuation!

Our team is ready to help you sell your home for the highest possible price ASAP
Bought with The Atwood Scannell Team • Dover Country Properties Inc.
GET MORE INFORMATION




