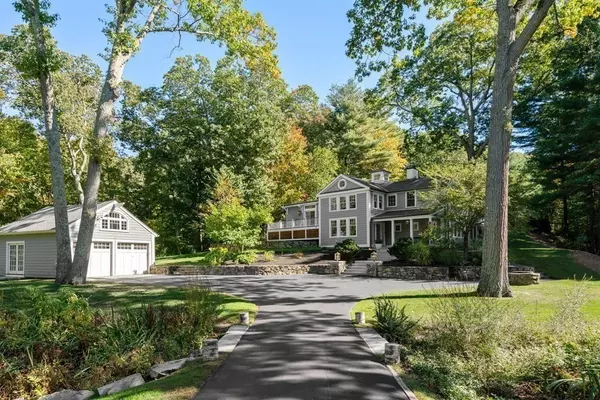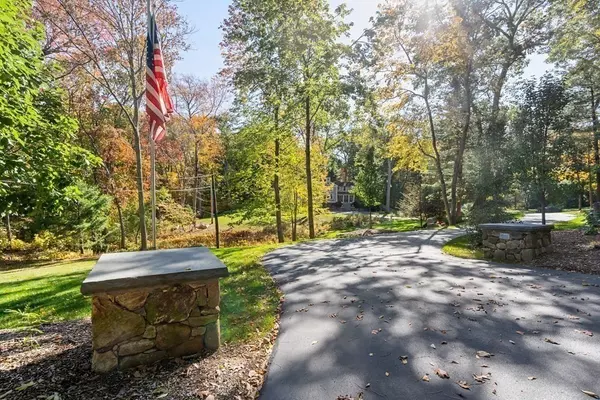For more information regarding the value of a property, please contact us for a free consultation.
Key Details
Sold Price $1,440,000
Property Type Single Family Home
Sub Type Single Family Residence
Listing Status Sold
Purchase Type For Sale
Square Footage 3,125 sqft
Price per Sqft $460
MLS Listing ID 72752388
Sold Date 01/28/21
Style Colonial
Bedrooms 4
Full Baths 3
Year Built 1934
Annual Tax Amount $11,032
Tax Year 2020
Lot Size 2.820 Acres
Acres 2.82
Property Description
Absolutely gorgeous home in a spectacular setting abutting conservation land and pond. Set back at the end of a winding drive, this home is nestled on a beautiful 2.75+ acre lot featuring rolling lawns & lush gardens. Featuring a 44’ front to back living/dining room with exposed wood beams, large FP and stunning fixtures, the residence combines refined elegance with welcome simplicity. A master suite resides on the main living level with stylish built-ins, spa bath & deck overlooking the grounds. Enjoy entertaining in the well appointed kitchen and attached family room that flow onto an expansive deck & covered porch. A study with built-ins is ideal to work from home. The first level includes 2 well proportioned BRs, a dual sink bath & an additional family room. Detached 2 car garage w/ possible artist studio & additional out building for gardening. Enjoy a wooded walk to the pond and the serenity of a canoe ride. This unique property will captivate you at every turn.
Location
State MA
County Norfolk
Zoning R2
Direction From Dover center, Centre St to a left on Pine St. From Medfield center, North St to Pine St.
Rooms
Family Room Flooring - Hardwood, French Doors, Deck - Exterior, Exterior Access
Primary Bedroom Level Second
Kitchen Flooring - Hardwood, Countertops - Stone/Granite/Solid, Kitchen Island, Deck - Exterior, Exterior Access, Recessed Lighting
Interior
Interior Features Closet/Cabinets - Custom Built, Ceiling - Cathedral, Ceiling - Beamed, Lighting - Pendant, Den, Living/Dining Rm Combo
Heating Baseboard, Oil, Fireplace
Cooling Ductless
Flooring Tile, Carpet, Hardwood, Flooring - Stone/Ceramic Tile, Flooring - Hardwood
Fireplaces Number 3
Fireplaces Type Bedroom
Appliance Oven, Disposal, Microwave, Countertop Range, Refrigerator, Freezer, Washer, Dryer, Utility Connections for Gas Range
Laundry Second Floor
Exterior
Exterior Feature Professional Landscaping, Sprinkler System, Decorative Lighting, Stone Wall
Garage Spaces 2.0
Community Features Shopping, Tennis Court(s), Park, Walk/Jog Trails, Stable(s), Conservation Area, House of Worship, Private School, Public School
Utilities Available for Gas Range
Waterfront false
View Y/N Yes
View Scenic View(s)
Roof Type Shingle
Total Parking Spaces 6
Garage Yes
Building
Lot Description Flood Plain
Foundation Concrete Perimeter
Sewer Private Sewer
Water Private
Schools
Elementary Schools Chickering
Middle Schools Dsms
High Schools Dshs
Others
Acceptable Financing Contract
Listing Terms Contract
Read Less Info
Want to know what your home might be worth? Contact us for a FREE valuation!

Our team is ready to help you sell your home for the highest possible price ASAP
Bought with Trisha Solio • Unlimited Sotheby's International Realty
GET MORE INFORMATION




