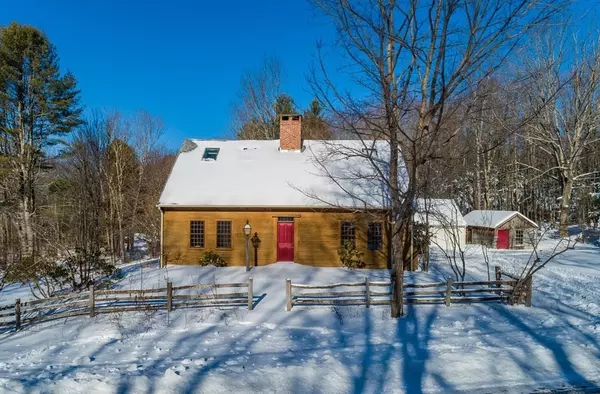For more information regarding the value of a property, please contact us for a free consultation.
Key Details
Sold Price $440,000
Property Type Single Family Home
Sub Type Single Family Residence
Listing Status Sold
Purchase Type For Sale
Square Footage 2,248 sqft
Price per Sqft $195
MLS Listing ID 72770662
Sold Date 02/12/21
Style Cape, Antique
Bedrooms 3
Full Baths 3
Year Built 1780
Annual Tax Amount $6,787
Tax Year 2020
Lot Size 10.000 Acres
Acres 10.0
Property Description
Fall in love with this dreamy combination of historic authenticity, modern convenience and 10 private acres of quiet trails and wooded habitat - only 20 min to Northampton! 1st floor offers primary bdrm, full bath w/ walk-in shower & jacuzzi tub, living room, large kitchen w/ granite counters, cathedral ceilings, skylights, gas stove & wooden deck, as well as dining rm, spacious pantry & adorable sitting room - all w/ wood flooring. 2nd floor features 2 bdrms each w/ tiled en-suite baths & walk-in showers. Bright natural light + fireplaces throughout. Attached barn/workshop + 2-car garage, wood shed, 200 amp electrical, Lennox hi-efficiency furnace, central air, & newer heat pump water heater. Plentiful garden space, a small pond, brook, fruit trees + berry bushes, original stone walls, and sufficient frontage for a 2nd building lot. Dead Branch State Forest is across the street for bird watching & hiking. Only 8 mins to Chesterfield Gorge. Fiber-optic Internet slated for early 2021.
Location
State MA
County Hampshire
Zoning all pa
Direction Rt 143. Left on Curtis Rd to end. Right on East St. House on Right
Rooms
Basement Full, Crawl Space, Interior Entry, Bulkhead, Sump Pump, Concrete
Primary Bedroom Level First
Dining Room Closet, Flooring - Wood
Kitchen Skylight, Cathedral Ceiling(s), Ceiling Fan(s), Beamed Ceilings, Flooring - Wood, Dining Area, Pantry, Countertops - Stone/Granite/Solid, Slider, Stainless Steel Appliances, Gas Stove
Interior
Interior Features Cedar Closet(s), Chair Rail, Sitting Room
Heating Forced Air, Electric Baseboard, Propane
Cooling Central Air
Flooring Wood, Tile
Fireplaces Number 5
Fireplaces Type Dining Room, Living Room, Master Bedroom, Bedroom
Appliance Range, Dishwasher, Microwave, Refrigerator, Washer, Dryer, Electric Water Heater, Water Heater, Utility Connections for Gas Range, Utility Connections for Electric Dryer
Laundry First Floor, Washer Hookup
Exterior
Exterior Feature Rain Gutters, Storage, Fruit Trees, Garden
Garage Spaces 2.0
Utilities Available for Gas Range, for Electric Dryer, Washer Hookup
Waterfront false
Roof Type Shingle
Total Parking Spaces 5
Garage Yes
Building
Lot Description Wooded, Level
Foundation Stone
Sewer Private Sewer
Water Private
Schools
Middle Schools Hamp Regional
High Schools Hamp Regional
Read Less Info
Want to know what your home might be worth? Contact us for a FREE valuation!

Our team is ready to help you sell your home for the highest possible price ASAP
Bought with Lisa Palumbo • Delap Real Estate LLC
GET MORE INFORMATION




