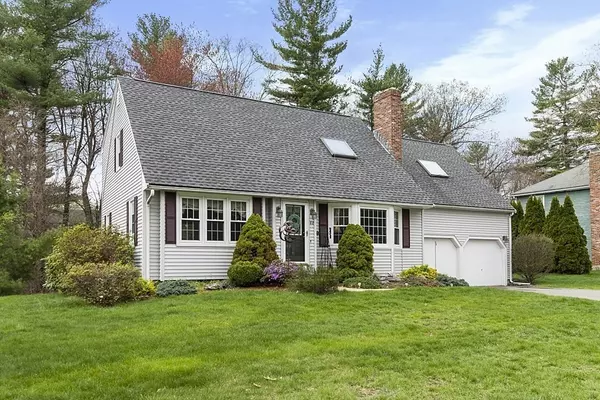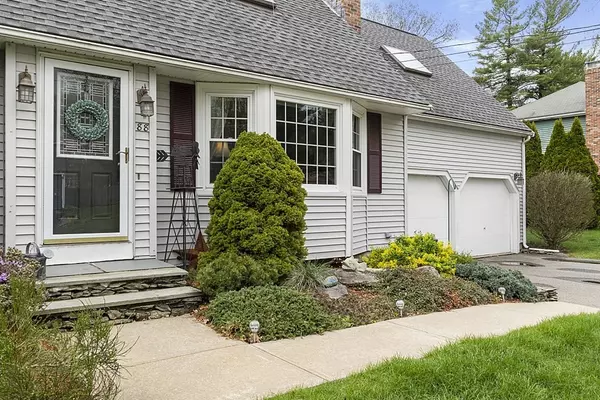For more information regarding the value of a property, please contact us for a free consultation.
Key Details
Sold Price $515,000
Property Type Single Family Home
Sub Type Single Family Residence
Listing Status Sold
Purchase Type For Sale
Square Footage 2,325 sqft
Price per Sqft $221
Subdivision Jamestown
MLS Listing ID 72824142
Sold Date 06/24/21
Style Cape
Bedrooms 3
Full Baths 2
Half Baths 1
HOA Y/N false
Year Built 1989
Annual Tax Amount $5,959
Tax Year 2021
Lot Size 0.390 Acres
Acres 0.39
Property Description
**OPEN HOUSE CANCELED** Desirable Cape in the popular Jamestown neighborhood. Picture yourself sitting by the fireplace on a cool night in your living room with bay window, skylight and vaulted ceiling. Head into your stylish eat-in kitchen with peninsula, white oak cabinets, granite counters, 2 pantries, and plenty of lighting. Enjoy the versatility of the main level dining room that can be converted into a 4th bedroom. You will appreciate the convenience of a laundry room on the first floor. Upstairs, the catwalk that overlooks the living room keeps families connected. This amazing home has spacious bedrooms with deep closets. The master suite offers his & her closets, skylight and private master bath. The walk-out lower level includes workshop, family room with woodstove and storage space. Picture yourself sipping morning coffee inside your screen porch and cooking dinners on your grill deck. Now picture yourself living here near shopping, restaurants, and highways.
Location
State MA
County Worcester
Zoning RA
Direction Central to Grant to Weathervane
Rooms
Family Room Wood / Coal / Pellet Stove, Ceiling Fan(s), Flooring - Wall to Wall Carpet, Exterior Access, Slider
Basement Full, Partially Finished, Walk-Out Access, Interior Entry, Radon Remediation System
Primary Bedroom Level Second
Dining Room Closet, Flooring - Laminate
Kitchen Flooring - Hardwood, Dining Area, Pantry, Countertops - Stone/Granite/Solid, Slider, Stainless Steel Appliances, Peninsula, Lighting - Pendant
Interior
Heating Baseboard, Oil
Cooling Wall Unit(s)
Fireplaces Number 1
Fireplaces Type Living Room
Appliance Range, Dishwasher, Microwave, Refrigerator, Oil Water Heater, Tank Water Heaterless, Plumbed For Ice Maker, Utility Connections for Electric Range, Utility Connections for Electric Dryer
Laundry Main Level, First Floor, Washer Hookup
Exterior
Exterior Feature Rain Gutters, Storage, Sprinkler System
Garage Spaces 2.0
Utilities Available for Electric Range, for Electric Dryer, Washer Hookup, Icemaker Connection
Roof Type Shingle
Total Parking Spaces 4
Garage Yes
Building
Foundation Concrete Perimeter
Sewer Public Sewer
Water Public
Schools
Elementary Schools Fall Brook
Middle Schools Samoset
High Schools Lhs
Others
Acceptable Financing Contract
Listing Terms Contract
Read Less Info
Want to know what your home might be worth? Contact us for a FREE valuation!

Our team is ready to help you sell your home for the highest possible price ASAP
Bought with Sold Squad • RE/MAX Prof Associates
GET MORE INFORMATION




