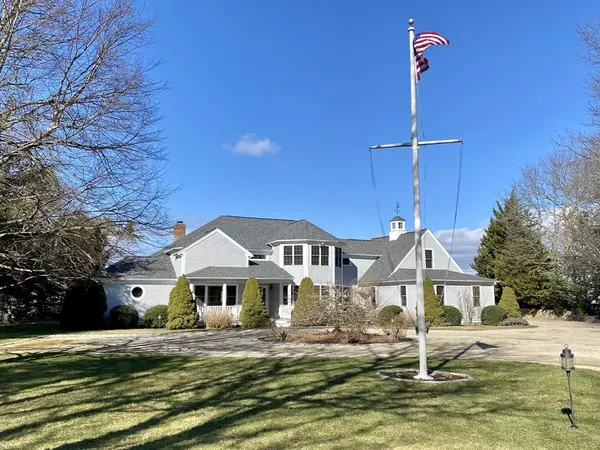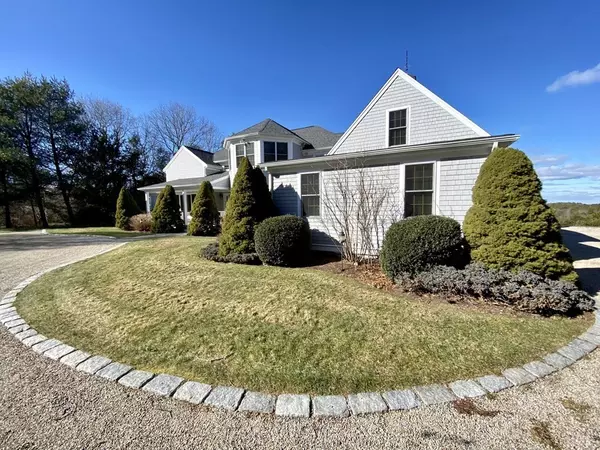For more information regarding the value of a property, please contact us for a free consultation.
Key Details
Sold Price $1,205,000
Property Type Single Family Home
Sub Type Single Family Residence
Listing Status Sold
Purchase Type For Sale
Square Footage 4,000 sqft
Price per Sqft $301
Subdivision Ballymeade
MLS Listing ID 72792037
Sold Date 06/24/21
Style Cape
Bedrooms 4
Full Baths 3
Half Baths 1
Year Built 1999
Annual Tax Amount $8,112
Tax Year 2020
Lot Size 1.540 Acres
Acres 1.54
Property Description
Sprawling custom shingled style Cape home set on private 1 1/2 acre lot featuring the best views of Buzzards Bay in Ballymeade .... Designed and built by current owner and first time offered for sale ! Open floor plan with vaulted ceilings , herring bone fireplace , open kitchen with island featuring a gas cook top and breakfast nook .1st floor master suite that leads to the wrap around deck...room for a pool , competitively priced !SHOWINGS BY APPOINTMENT ONLY ALL COVID PROTOCOLS FOLLOWED
Location
State MA
County Barnstable
Area Hatchville
Zoning AGA A
Direction Rte 151 , Falmouth Woods Road to Cairn Ridge
Rooms
Family Room Flooring - Hardwood
Basement Full
Primary Bedroom Level First
Dining Room Flooring - Hardwood
Kitchen Pantry, Kitchen Island, Stainless Steel Appliances, Gas Stove, Lighting - Pendant, Lighting - Overhead
Interior
Interior Features Central Vacuum, Wet Bar, Finish - Sheetrock, Wired for Sound, Internet Available - Broadband
Heating Forced Air, Humidity Control, Natural Gas
Cooling Central Air, Whole House Fan
Flooring Wood, Tile, Carpet, Hardwood
Fireplaces Number 1
Fireplaces Type Living Room
Appliance Range, Oven, Dishwasher, Disposal, Microwave, Countertop Range, Refrigerator, Freezer, Washer, Dryer, Water Treatment, Gas Water Heater, Plumbed For Ice Maker, Utility Connections for Gas Range, Utility Connections for Electric Oven
Laundry Flooring - Stone/Ceramic Tile, In Basement, Washer Hookup
Exterior
Exterior Feature Storage, Sprinkler System, Outdoor Shower, Stone Wall
Garage Spaces 3.0
Utilities Available for Gas Range, for Electric Oven, Washer Hookup, Icemaker Connection
Waterfront false
View Y/N Yes
View Scenic View(s)
Roof Type Shingle
Total Parking Spaces 10
Garage Yes
Building
Lot Description Wooded, Gentle Sloping
Foundation Concrete Perimeter
Sewer Private Sewer
Water Public
Schools
Elementary Schools North Falmouth
Middle Schools Morsepond
High Schools Falmouth
Others
Senior Community false
Read Less Info
Want to know what your home might be worth? Contact us for a FREE valuation!

Our team is ready to help you sell your home for the highest possible price ASAP
Bought with Timothy Skelly • Cape and Islands Realty Advisors Inc.
GET MORE INFORMATION




