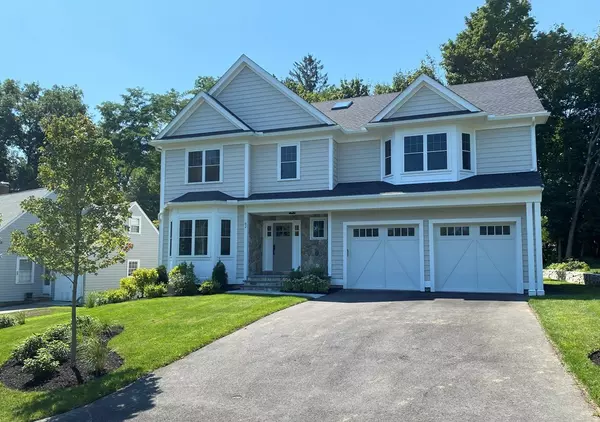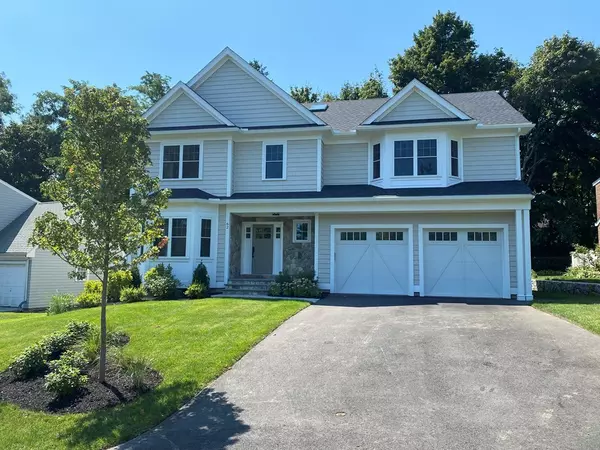For more information regarding the value of a property, please contact us for a free consultation.
Key Details
Sold Price $1,835,000
Property Type Single Family Home
Sub Type Single Family Residence
Listing Status Sold
Purchase Type For Sale
Square Footage 4,573 sqft
Price per Sqft $401
Subdivision Belmont Hill
MLS Listing ID 72770405
Sold Date 03/12/21
Style Garrison
Bedrooms 5
Full Baths 4
Half Baths 1
Year Built 2020
Tax Year 2020
Lot Size 10,018 Sqft
Acres 0.23
Property Description
New Construction located in Belmont Hill! This luxurious home has all the features one would want and was built with Quality and Efficiency in mind by well known builder. The Art of Craftsmanship shines throughout as you enter this 5 bedroom 4/1/2 bathroom home. Featuring 4 levels of finished living space, including a finished basement (approx 925 sq feet) with a 3/4 bathroom and 3rd floor walk-up finished attic (approx 633 sq feet) with 3/4 bathroom. This home was built with the large or extended family in mind. The sophisticated floor plan includes a state of the art kitchen with custom cabinetry, quartz countertops and Thermador appliances, family room & dining room. 2nd floor offers many additional features including Master Bedroom Suite, 2nd floor laundry and exquisite finishes throughout the home. All of this is set on a tree-lined road in a convenient neighborhood minutes to Cambridge, Arlington Heights and Downtown.
Location
State MA
County Middlesex
Zoning Res
Direction Pleasant Street to Scott to Radcliffe
Rooms
Family Room Flooring - Hardwood
Basement Full, Finished
Primary Bedroom Level Second
Dining Room Flooring - Hardwood
Kitchen Flooring - Stone/Ceramic Tile, Dining Area, Countertops - Stone/Granite/Solid, Kitchen Island, Deck - Exterior, Exterior Access, Recessed Lighting, Stainless Steel Appliances, Gas Stove
Interior
Interior Features Bathroom - 3/4, Bathroom - With Shower Stall, Office, 3/4 Bath, Live-in Help Quarters, Media Room
Heating Propane
Cooling Central Air
Flooring Tile, Hardwood, Flooring - Stone/Ceramic Tile
Fireplaces Number 1
Fireplaces Type Family Room
Appliance Oven, Dishwasher, Disposal, Microwave, Refrigerator, Propane Water Heater, Utility Connections for Gas Range
Laundry Second Floor
Exterior
Exterior Feature Sprinkler System
Garage Spaces 2.0
Community Features Public Transportation, Shopping, Private School
Utilities Available for Gas Range
Roof Type Shingle
Total Parking Spaces 4
Garage Yes
Building
Foundation Concrete Perimeter
Sewer Public Sewer
Water Public
Schools
Middle Schools Chenery
High Schools Bhs
Others
Acceptable Financing Contract
Listing Terms Contract
Read Less Info
Want to know what your home might be worth? Contact us for a FREE valuation!

Our team is ready to help you sell your home for the highest possible price ASAP
Bought with Yuki Wang • MA Properties
GET MORE INFORMATION




